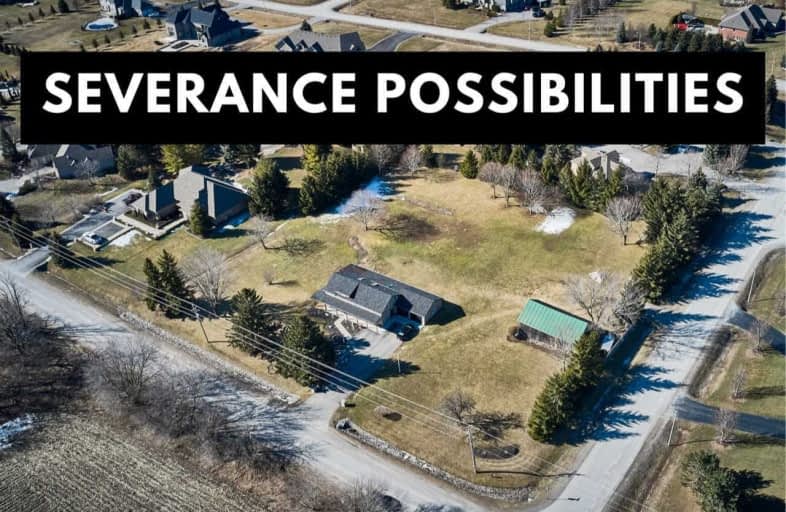Sold on Apr 23, 2021
Note: Property is not currently for sale or for rent.

-
Type: Detached
-
Style: 2-Storey
-
Size: 2000 sqft
-
Lot Size: 267.19 x 291 Feet
-
Age: No Data
-
Taxes: $5,015 per year
-
Days on Site: 31 Days
-
Added: Mar 23, 2021 (1 month on market)
-
Updated:
-
Last Checked: 2 months ago
-
MLS®#: E5163273
-
Listed By: Royal lepage frank real estate, brokerage
Gorgeous, Completely Renovated Farmhouse!! The Original Westlake Estate. This Beautiful Family Home Sits On Approx. 2 Acres & Is Surrounded By An Enclave Of Multi-Million Dollar Executive Homes. Features A Large Eat In Kitchen. Separate Living, Dining, Family Rooms. Main Floor Laundry & Office. Huge Walk In Pantry. Wrap Around Porch. Double Garage. Huge Barn! 4 Bedrooms, 2 Full Baths. Country Living At It's Best!! Severeance Possible, Once Lot Re-Zoned.
Extras
Fridge, Stove, B/I Dishwasher, Washer, Dryer, All Light Fixtures, Window Coverings, Huge Barn, Shed, 2 Driveways. Updated Windows, Hvac, Roof .10 Mins To N. Oshawa & All Amenities. Close To 407, 115. Asparagus Patch & Bartlett Pear Tree!
Property Details
Facts for 6390 Solina Road, Clarington
Status
Days on Market: 31
Last Status: Sold
Sold Date: Apr 23, 2021
Closed Date: Sep 30, 2021
Expiry Date: Jun 30, 2021
Sold Price: $1,560,000
Unavailable Date: Apr 23, 2021
Input Date: Mar 23, 2021
Property
Status: Sale
Property Type: Detached
Style: 2-Storey
Size (sq ft): 2000
Area: Clarington
Community: Rural Clarington
Availability Date: 90 Days/Tba
Inside
Bedrooms: 4
Bathrooms: 2
Kitchens: 1
Rooms: 10
Den/Family Room: Yes
Air Conditioning: Central Air
Fireplace: Yes
Laundry Level: Main
Central Vacuum: Y
Washrooms: 2
Building
Basement: Crawl Space
Basement 2: Part Bsmt
Heat Type: Forced Air
Heat Source: Gas
Exterior: Vinyl Siding
Energy Certificate: N
Water Supply: Well
Special Designation: Unknown
Other Structures: Barn
Parking
Driveway: Pvt Double
Garage Spaces: 2
Garage Type: Attached
Covered Parking Spaces: 10
Total Parking Spaces: 12
Fees
Tax Year: 2020
Tax Legal Description: Con 6 S Pt Lot 25 Now Rp 10R426 Part 1 Pt
Taxes: $5,015
Land
Cross Street: Solina Road/Concessi
Municipality District: Clarington
Fronting On: West
Pool: None
Sewer: Septic
Lot Depth: 291 Feet
Lot Frontage: 267.19 Feet
Acres: .50-1.99
Additional Media
- Virtual Tour: https://unbranded.youriguide.com/6390_solina_rd_hampton_on/
Rooms
Room details for 6390 Solina Road, Clarington
| Type | Dimensions | Description |
|---|---|---|
| Living Main | 5.88 x 6.71 | Hardwood Floor, O/Looks Backyard, Pot Lights |
| Dining Main | 2.71 x 4.42 | Hardwood Floor, Formal Rm, Pot Lights |
| Family Main | 4.02 x 7.96 | Hardwood Floor, Fireplace, W/O To Porch |
| Kitchen Main | 3.35 x 6.80 | Hardwood Floor, Renovated, Quartz Counter |
| Office Main | 2.68 x 3.93 | Hardwood Floor, Access To Garage, O/Looks Backyard |
| Laundry Main | 2.93 x 4.02 | Hardwood Floor, B/I Closet, O/Looks Frontyard |
| Master 2nd | 3.54 x 6.46 | Laminate, Vaulted Ceiling |
| 2nd Br 2nd | 3.38 x 4.33 | Laminate, W/I Closet |
| 3rd Br 2nd | 2.90 x 3.02 | Laminate, Window |
| 4th Br 2nd | 2.87 x 2.93 | Laminate, Window |
| XXXXXXXX | XXX XX, XXXX |
XXXX XXX XXXX |
$X,XXX,XXX |
| XXX XX, XXXX |
XXXXXX XXX XXXX |
$X,XXX,XXX |
| XXXXXXXX XXXX | XXX XX, XXXX | $1,560,000 XXX XXXX |
| XXXXXXXX XXXXXX | XXX XX, XXXX | $1,599,000 XXX XXXX |

Hampton Junior Public School
Elementary: PublicMonsignor Leo Cleary Catholic Elementary School
Elementary: CatholicEnniskillen Public School
Elementary: PublicM J Hobbs Senior Public School
Elementary: PublicSeneca Trail Public School Elementary School
Elementary: PublicNorman G. Powers Public School
Elementary: PublicCourtice Secondary School
Secondary: PublicHoly Trinity Catholic Secondary School
Secondary: CatholicClarington Central Secondary School
Secondary: PublicSt. Stephen Catholic Secondary School
Secondary: CatholicEastdale Collegiate and Vocational Institute
Secondary: PublicMaxwell Heights Secondary School
Secondary: Public- — bath
- — bed
6417 Holt Road, Clarington, Ontario • L0B 1J0 • Rural Clarington



