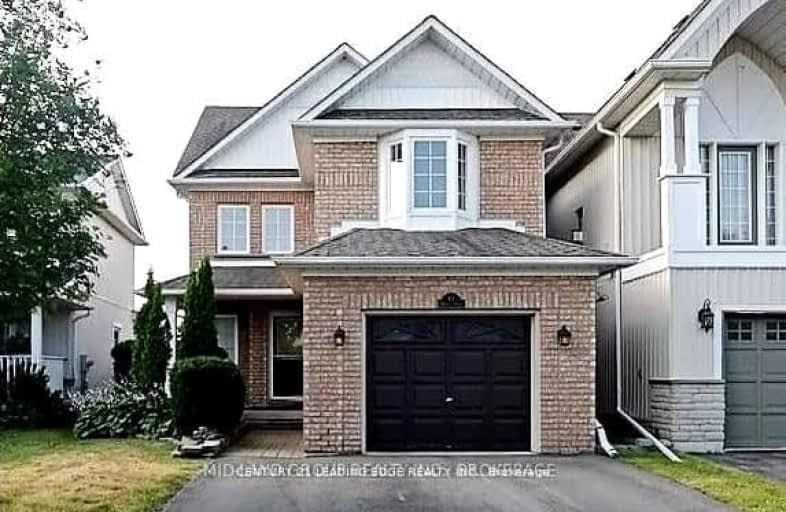Somewhat Walkable
- Some errands can be accomplished on foot.
60
/100
Somewhat Bikeable
- Most errands require a car.
44
/100

Orono Public School
Elementary: Public
7.82 km
The Pines Senior Public School
Elementary: Public
3.55 km
John M James School
Elementary: Public
7.52 km
St. Joseph Catholic Elementary School
Elementary: Catholic
7.61 km
St. Francis of Assisi Catholic Elementary School
Elementary: Catholic
1.51 km
Newcastle Public School
Elementary: Public
0.18 km
Centre for Individual Studies
Secondary: Public
8.92 km
Clarke High School
Secondary: Public
3.64 km
Holy Trinity Catholic Secondary School
Secondary: Catholic
15.44 km
Clarington Central Secondary School
Secondary: Public
10.27 km
Bowmanville High School
Secondary: Public
7.90 km
St. Stephen Catholic Secondary School
Secondary: Catholic
9.65 km
-
Spiderpark
BROOKHOUSE Dr (Edward Street), Newcastle ON 0.29km -
Brookhouse Park
Clarington ON 0.31km -
Newcastle Memorial Park
Clarington ON 0.62km
-
Auto Workers Community Credit Union Ltd
221 King St E, Bowmanville ON L1C 1P7 7.68km -
TD Bank Financial Group
39 Temperance St (at Liberty St), Bowmanville ON L1C 3A5 8.6km -
BMO Bank of Montreal
2 King St W (at Temperance St.), Bowmanville ON L1C 1R3 8.66km





