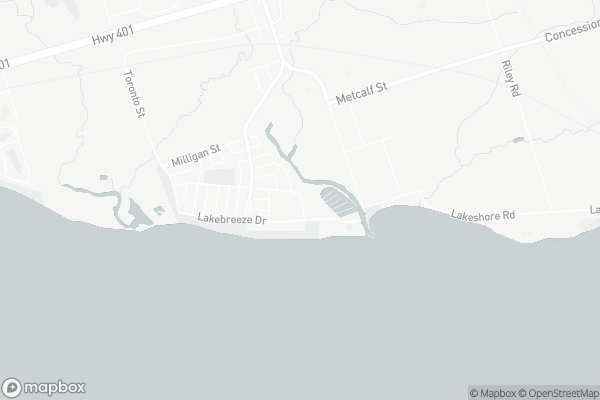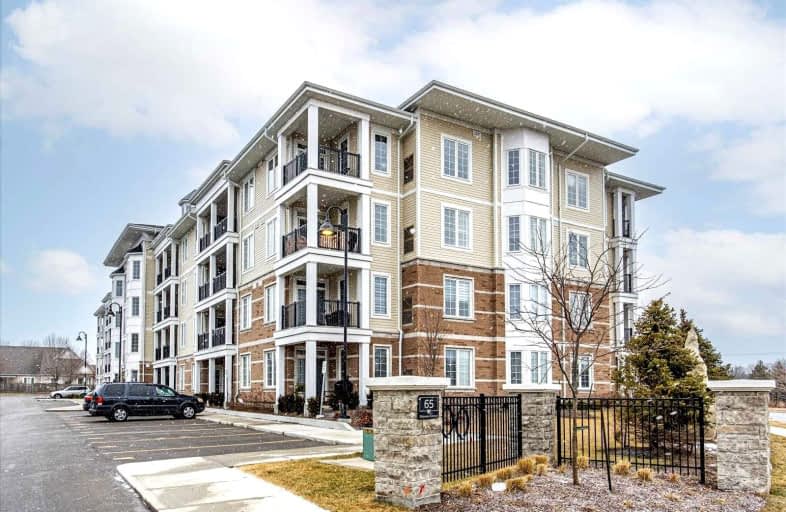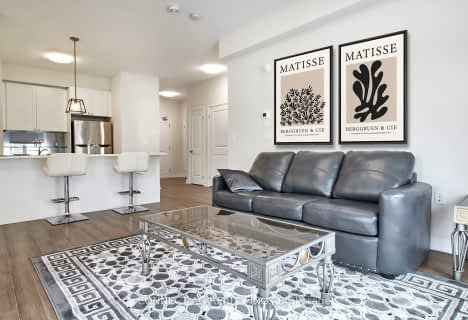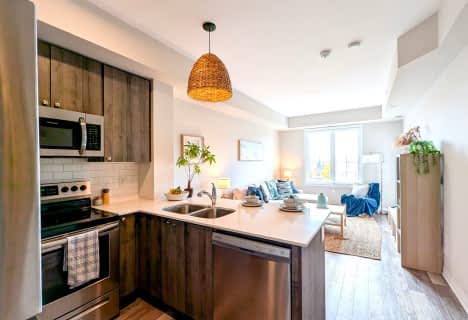Car-Dependent
- Almost all errands require a car.
Somewhat Bikeable
- Most errands require a car.

Orono Public School
Elementary: PublicThe Pines Senior Public School
Elementary: PublicJohn M James School
Elementary: PublicSt. Joseph Catholic Elementary School
Elementary: CatholicSt. Francis of Assisi Catholic Elementary School
Elementary: CatholicNewcastle Public School
Elementary: PublicCentre for Individual Studies
Secondary: PublicClarke High School
Secondary: PublicHoly Trinity Catholic Secondary School
Secondary: CatholicClarington Central Secondary School
Secondary: PublicBowmanville High School
Secondary: PublicSt. Stephen Catholic Secondary School
Secondary: Catholic-
Spiderpark
BROOKHOUSE Dr (Edward Street), Newcastle ON 2.07km -
Brookhouse Park
Clarington ON 2.09km -
Wimot water front trail
Clarington ON 3.1km
-
CIBC
243 King St E, Bowmanville ON L1C 3X1 7.41km -
CIBC
146 Liberty St N, Bowmanville ON L1C 2M3 7.55km -
Bitcoin Depot ATM
100 Mearns, Bowmanville ON L1C 4V7 7.85km
For Sale
More about this building
View 65 Shipway Avenue, Clarington- 2 bath
- 3 bed
- 1200 sqft
111-65 Shipway Avenue South, Clarington, Ontario • L1B 0W2 • Newcastle








