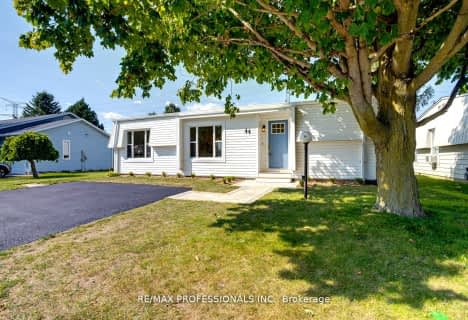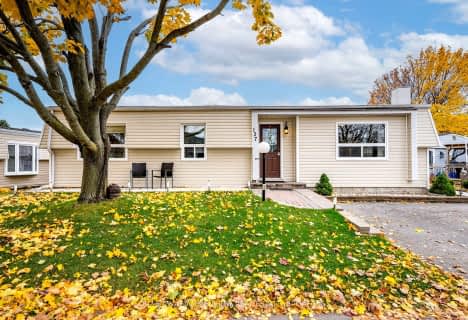
The Pines Senior Public School
Elementary: Public
4.82 km
Vincent Massey Public School
Elementary: Public
5.74 km
John M James School
Elementary: Public
5.86 km
St. Joseph Catholic Elementary School
Elementary: Catholic
5.27 km
St. Francis of Assisi Catholic Elementary School
Elementary: Catholic
1.45 km
Newcastle Public School
Elementary: Public
2.60 km
Centre for Individual Studies
Secondary: Public
7.14 km
Clarke High School
Secondary: Public
4.89 km
Holy Trinity Catholic Secondary School
Secondary: Catholic
13.14 km
Clarington Central Secondary School
Secondary: Public
8.16 km
Bowmanville High School
Secondary: Public
5.91 km
St. Stephen Catholic Secondary School
Secondary: Catholic
7.95 km











