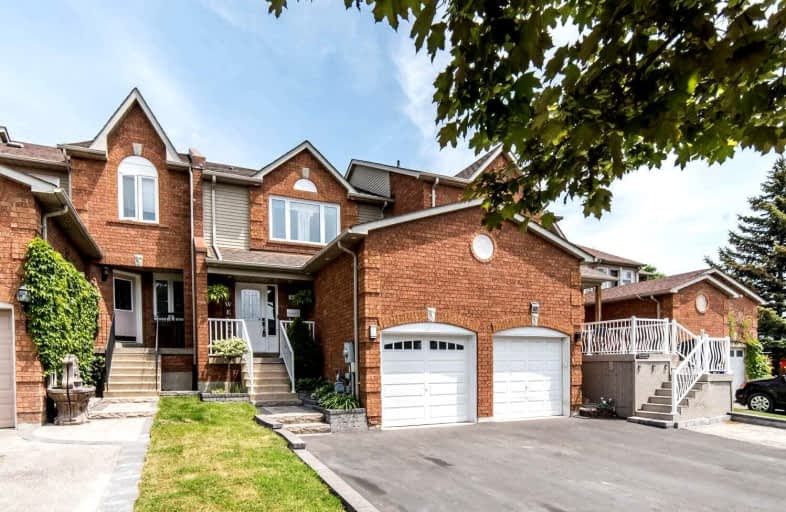
Central Public School
Elementary: Public
1.75 km
Vincent Massey Public School
Elementary: Public
2.30 km
Waverley Public School
Elementary: Public
1.07 km
Dr Ross Tilley Public School
Elementary: Public
0.66 km
Holy Family Catholic Elementary School
Elementary: Catholic
0.22 km
Duke of Cambridge Public School
Elementary: Public
2.33 km
Centre for Individual Studies
Secondary: Public
2.49 km
Courtice Secondary School
Secondary: Public
6.36 km
Holy Trinity Catholic Secondary School
Secondary: Catholic
5.48 km
Clarington Central Secondary School
Secondary: Public
1.11 km
Bowmanville High School
Secondary: Public
2.37 km
St. Stephen Catholic Secondary School
Secondary: Catholic
2.79 km







