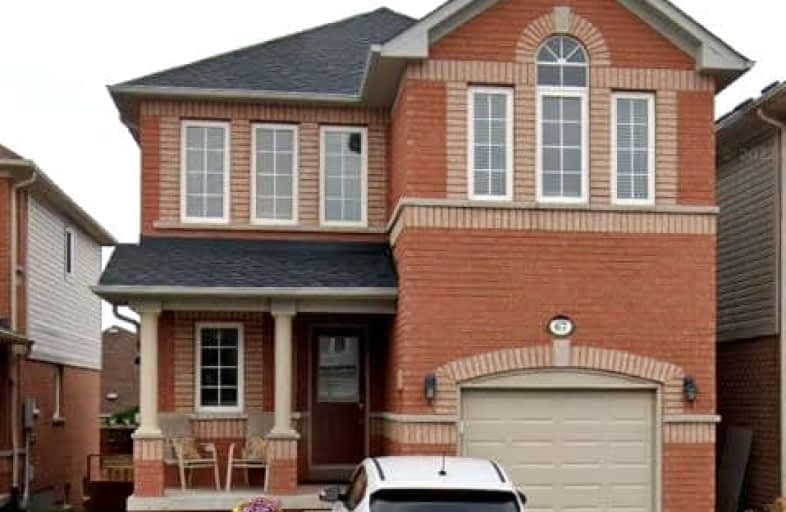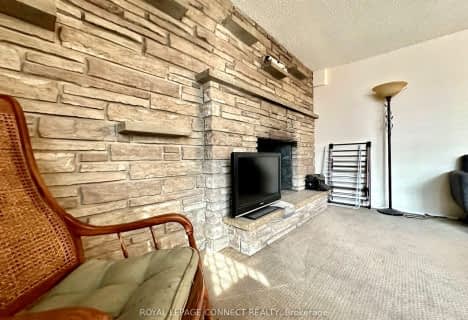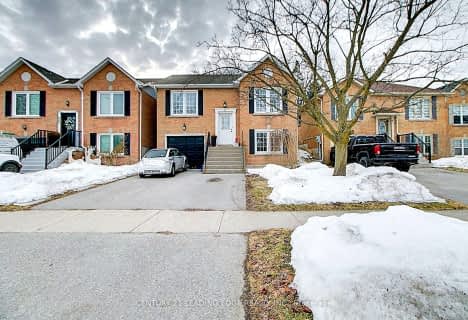Car-Dependent
- Most errands require a car.
Somewhat Bikeable
- Most errands require a car.

Central Public School
Elementary: PublicVincent Massey Public School
Elementary: PublicWaverley Public School
Elementary: PublicDr Ross Tilley Public School
Elementary: PublicSt. Joseph Catholic Elementary School
Elementary: CatholicHoly Family Catholic Elementary School
Elementary: CatholicCentre for Individual Studies
Secondary: PublicCourtice Secondary School
Secondary: PublicHoly Trinity Catholic Secondary School
Secondary: CatholicClarington Central Secondary School
Secondary: PublicBowmanville High School
Secondary: PublicSt. Stephen Catholic Secondary School
Secondary: Catholic-
DrRoss Tilley Park
W Side Dr (Baseline Rd), Bowmanville ON 0.1km -
Bowmanville Creek Valley
Bowmanville ON 1.7km -
Memorial Park Association
120 Liberty St S (Baseline Rd), Bowmanville ON L1C 2P4 2.08km
-
BMO Bank of Montreal
985 Bowmanville Ave, Bowmanville ON L1C 7B5 0.92km -
TD Bank Financial Group
80 Clarington Blvd, Bowmanville ON L1C 5A5 1.44km -
RBC Royal Bank ATM
2305 Durham Regional Hwy 2, Bowmanville ON L1C 3K7 1.88km
- 1 bath
- 1 bed
- 700 sqft
A-1775 Bowmanville Avenue East, Clarington, Ontario • L1C 6N4 • Bowmanville
- 1 bath
- 1 bed
- 700 sqft
Lower-58 Bonnycastle Drive, Clarington, Ontario • L1C 4S8 • Bowmanville







