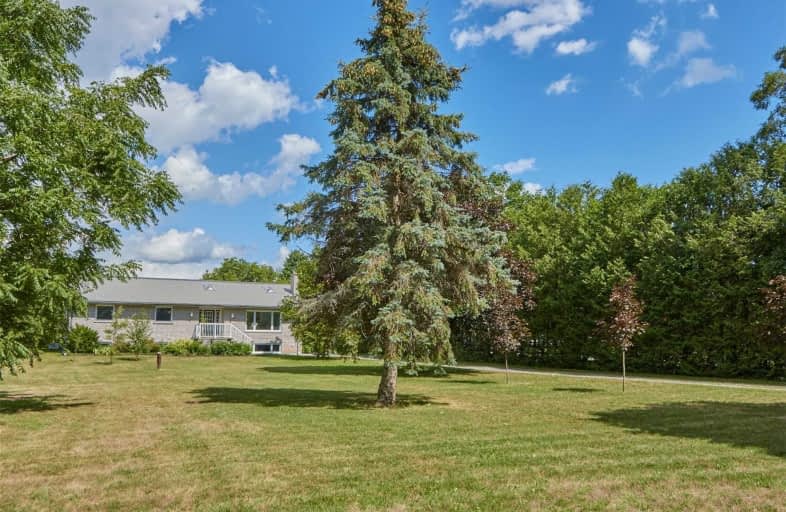Sold on Aug 11, 2020
Note: Property is not currently for sale or for rent.

-
Type: Detached
-
Style: Bungalow
-
Lot Size: 106.73 x 414.63 Feet
-
Age: No Data
-
Taxes: $5,874 per year
-
Days on Site: 3 Days
-
Added: Aug 08, 2020 (3 days on market)
-
Updated:
-
Last Checked: 3 months ago
-
MLS®#: E4862341
-
Listed By: Royal lepage frank real estate, brokerage
The Country Property Of Your Dreams. Solid All Brick Bungalow With Double Car Garage & Detached 12X16 Garage/Workshop On A Large, Level, Cleared Lot Of 1.02 Acres. Sun Filled Rooms Throughout This Private Retreat Including Vaulted Ceilings With Skylights, Large Windows Throughout And 2 Sets Of Patio Doors. Huge Multi-Level Deck With Hot Tub Covers The Back Of The Entire House With Walk-In To Master, Dining, Powder/Laundry Room, And Garage. Two Wood Stoves.
Extras
Access To House From Double Garage, Plus Side Entrance! New R60 Attic Insulation, New 3P Windows & Patio Door & Deck 2018, Updated Bathrooms, 2 Electrical Panels, 2 Hot Water Tanks (Owned), Metal Roof, Hot Tub (As Is) Exclude: Gazebo
Property Details
Facts for 6731 Clemens Road, Clarington
Status
Days on Market: 3
Last Status: Sold
Sold Date: Aug 11, 2020
Closed Date: Sep 30, 2020
Expiry Date: Nov 08, 2020
Sold Price: $840,500
Unavailable Date: Aug 11, 2020
Input Date: Aug 08, 2020
Property
Status: Sale
Property Type: Detached
Style: Bungalow
Area: Clarington
Community: Rural Clarington
Availability Date: Tba Flex
Inside
Bedrooms: 3
Bedrooms Plus: 1
Bathrooms: 4
Kitchens: 1
Rooms: 6
Den/Family Room: No
Air Conditioning: Central Air
Fireplace: Yes
Laundry Level: Main
Washrooms: 4
Building
Basement: Finished
Heat Type: Forced Air
Heat Source: Propane
Exterior: Brick
Water Supply Type: Drilled Well
Water Supply: Well
Special Designation: Unknown
Other Structures: Workshop
Parking
Driveway: Private
Garage Spaces: 2
Garage Type: Attached
Covered Parking Spaces: 10
Total Parking Spaces: 12
Fees
Tax Year: 2020
Tax Legal Description: Pt Lt 8 Con 6 Darlington Pt 1, 10R2214; Clarington
Taxes: $5,874
Highlights
Feature: Level
Land
Cross Street: Concession 7 & Cleme
Municipality District: Clarington
Fronting On: East
Pool: None
Sewer: Septic
Lot Depth: 414.63 Feet
Lot Frontage: 106.73 Feet
Lot Irregularities: Level Mature Trees
Acres: .50-1.99
Additional Media
- Virtual Tour: https://my.matterport.com/show/?m=EnAaDucsnMM&brand=0
Rooms
Room details for 6731 Clemens Road, Clarington
| Type | Dimensions | Description |
|---|---|---|
| Kitchen Main | - | Open Concept, O/Looks Dining, Skylight |
| Dining Main | - | Vaulted Ceiling, W/O To Deck, Open Concept |
| Living Main | - | Wood Stove, Hardwood Floor, Skylight |
| Master Main | - | 5 Pc Ensuite, W/O To Deck, Laminate |
| 2nd Br Main | - | Laminate, Closet, Window |
| 3rd Br Main | - | Laminate, Closet, Window |
| Rec Lower | - | Laminate, Wood Stove, B/I Bar |
| 4th Br Lower | - | Laminate, Window, Closet |
| Office Lower | - | Laminate, Closet |

| XXXXXXXX | XXX XX, XXXX |
XXXX XXX XXXX |
$XXX,XXX |
| XXX XX, XXXX |
XXXXXX XXX XXXX |
$XXX,XXX | |
| XXXXXXXX | XXX XX, XXXX |
XXXX XXX XXXX |
$XXX,XXX |
| XXX XX, XXXX |
XXXXXX XXX XXXX |
$XXX,XXX |
| XXXXXXXX XXXX | XXX XX, XXXX | $840,500 XXX XXXX |
| XXXXXXXX XXXXXX | XXX XX, XXXX | $799,900 XXX XXXX |
| XXXXXXXX XXXX | XXX XX, XXXX | $527,000 XXX XXXX |
| XXXXXXXX XXXXXX | XXX XX, XXXX | $529,900 XXX XXXX |

Hampton Junior Public School
Elementary: PublicEnniskillen Public School
Elementary: PublicM J Hobbs Senior Public School
Elementary: PublicSt. Elizabeth Catholic Elementary School
Elementary: CatholicHarold Longworth Public School
Elementary: PublicCharles Bowman Public School
Elementary: PublicCentre for Individual Studies
Secondary: PublicCourtice Secondary School
Secondary: PublicHoly Trinity Catholic Secondary School
Secondary: CatholicClarington Central Secondary School
Secondary: PublicBowmanville High School
Secondary: PublicSt. Stephen Catholic Secondary School
Secondary: Catholic
