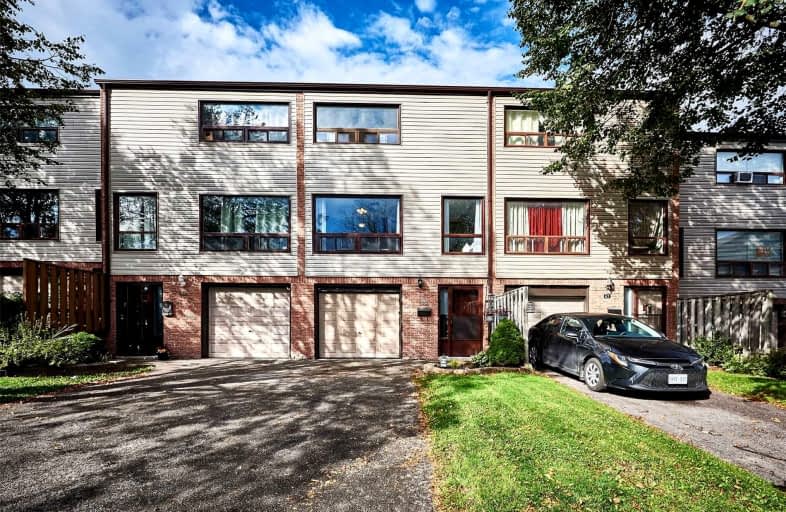Sold on Oct 26, 2021
Note: Property is not currently for sale or for rent.

-
Type: Condo Townhouse
-
Style: 3-Storey
-
Size: 1000 sqft
-
Pets: Restrict
-
Age: No Data
-
Taxes: $2,049 per year
-
Maintenance Fees: 352.26 /mo
-
Days on Site: 5 Days
-
Added: Oct 21, 2021 (5 days on market)
-
Updated:
-
Last Checked: 3 months ago
-
MLS®#: E5409119
-
Listed By: Royal lepage connect realty, brokerage
Bright & Updated 3 Bedroom Townhome Is Ready For You To Move In! Large Windows Throughout Brings In An Abundance Of Natural Light. Freshly Painted Throughout, New Floors Installed On Main Level, Updated Kitchen With Backsplash Opens To Dining Room - Makes A Great Space To Entertain. Walk-Out To Fenced Patio From Rec Room. Enjoy Bowmanville Creek Walking Trails, Parks & Amenities Nearby! Close To Waverly Public School, Hwy 401, Transit & So Much More!
Extras
Includes: Fridge, Stove, Otr Microwave, Washer, Dryer, Window Coverings, All Elf's, Stand Up Freezer In Garage.
Property Details
Facts for 68 Parklane Circle, Clarington
Status
Days on Market: 5
Last Status: Sold
Sold Date: Oct 26, 2021
Closed Date: Dec 15, 2021
Expiry Date: Jan 21, 2022
Sold Price: $625,000
Unavailable Date: Oct 26, 2021
Input Date: Oct 21, 2021
Prior LSC: Listing with no contract changes
Property
Status: Sale
Property Type: Condo Townhouse
Style: 3-Storey
Size (sq ft): 1000
Area: Clarington
Community: Bowmanville
Inside
Bedrooms: 3
Bathrooms: 1
Kitchens: 1
Rooms: 7
Den/Family Room: No
Patio Terrace: None
Unit Exposure: North
Air Conditioning: Central Air
Fireplace: No
Laundry Level: Lower
Ensuite Laundry: Yes
Washrooms: 1
Building
Stories: 1
Basement: Fin W/O
Heat Type: Forced Air
Heat Source: Gas
Exterior: Brick
Exterior: Vinyl Siding
Special Designation: Unknown
Parking
Parking Included: Yes
Garage Type: Built-In
Parking Designation: Owned
Parking Features: Private
Covered Parking Spaces: 2
Total Parking Spaces: 3
Garage: 1
Locker
Locker: None
Fees
Tax Year: 2021
Taxes Included: No
Building Insurance Included: No
Cable Included: No
Central A/C Included: No
Common Elements Included: Yes
Heating Included: No
Hydro Included: No
Water Included: Yes
Taxes: $2,049
Highlights
Feature: Park
Feature: Ravine
Feature: River/Stream
Feature: School
Feature: Wooded/Treed
Land
Cross Street: Waverly/Spry
Municipality District: Clarington
Condo
Condo Registry Office: NCC
Condo Corp#: 1
Property Management: Simply No. 1 Property Mgmt 289-240-7691
Additional Media
- Virtual Tour: https://youtu.be/0hPajoIOKN0
Rooms
Room details for 68 Parklane Circle, Clarington
| Type | Dimensions | Description |
|---|---|---|
| Rec Ground | 3.10 x 3.70 | W/O To Patio, Vinyl Floor |
| Living Main | 3.30 x 5.20 | Large Window, Vinyl Floor, Open Concept |
| Dining Main | 5.20 x 2.60 | Large Window, Vinyl Floor, Open Concept |
| Kitchen Main | 1.30 x 2.40 | Updated, Vinyl Floor, Backsplash |
| Prim Bdrm 2nd | 3.10 x 4.50 | Large Window, Broadloom, W/W Closet |
| 2nd Br 2nd | 2.50 x 3.30 | Window, Broadloom, Closet |
| 3rd Br 2nd | 2.50 x 3.00 | Window, Broadloom, Closet |

| XXXXXXXX | XXX XX, XXXX |
XXXX XXX XXXX |
$XXX,XXX |
| XXX XX, XXXX |
XXXXXX XXX XXXX |
$XXX,XXX |
| XXXXXXXX XXXX | XXX XX, XXXX | $625,000 XXX XXXX |
| XXXXXXXX XXXXXX | XXX XX, XXXX | $469,900 XXX XXXX |

Central Public School
Elementary: PublicVincent Massey Public School
Elementary: PublicWaverley Public School
Elementary: PublicDr Ross Tilley Public School
Elementary: PublicSt. Joseph Catholic Elementary School
Elementary: CatholicDuke of Cambridge Public School
Elementary: PublicCentre for Individual Studies
Secondary: PublicCourtice Secondary School
Secondary: PublicHoly Trinity Catholic Secondary School
Secondary: CatholicClarington Central Secondary School
Secondary: PublicBowmanville High School
Secondary: PublicSt. Stephen Catholic Secondary School
Secondary: Catholic
