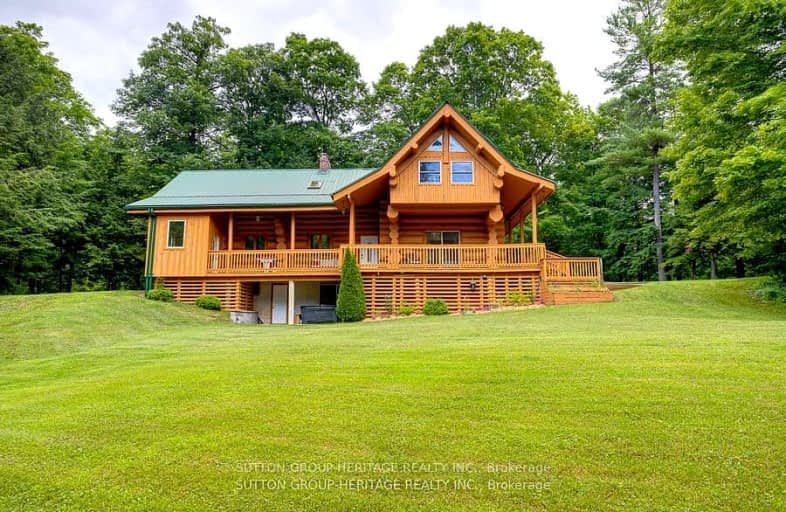
Car-Dependent
- Almost all errands require a car.
Somewhat Bikeable
- Most errands require a car.

North Hope Central Public School
Elementary: PublicKirby Centennial Public School
Elementary: PublicOrono Public School
Elementary: PublicThe Pines Senior Public School
Elementary: PublicMillbrook/South Cavan Public School
Elementary: PublicNewcastle Public School
Elementary: PublicCentre for Individual Studies
Secondary: PublicClarke High School
Secondary: PublicPort Hope High School
Secondary: PublicClarington Central Secondary School
Secondary: PublicBowmanville High School
Secondary: PublicSt. Stephen Catholic Secondary School
Secondary: Catholic-
Black Dog Bar & Grill
6065 Taunton Road, Clarington, ON L0B 1M0 11.43km -
Moody's Bar & Grill
3 Tupper Street, Millbrook, ON L0A 1G0 12.94km -
Castle John's
789 King Ave E, Newcastle, ON L1B 1K8 14.69km
-
Screaming Goat Café
1166 5th line, Port Hope, ON L0A 1J0 7.06km -
Tim Horton's
8262 Highway 35, Orono, ON L0B 1M0 9.03km -
Black Dog Bar & Grill
6065 Taunton Road, Clarington, ON L0B 1M0 11.43km
-
Anytime Fitness
115 Toronto Rd, Port Hope, ON L1A 3S4 17.38km -
GoodLife Fitness
243 King St E, Bowmanville, ON L1C 3X1 19.89km -
Durham Ultimate Fitness Club
164 Baseline Road E, Bowmanville, ON L1C 3L4 20.33km
-
Millbrook Pharmacy
8 King E, Millbrook, ON L0A 1G0 12.83km -
Shoppers Drugmart
1 King Avenue E, Newcastle, ON L1B 1H3 15.45km -
Pharmasave
60 Ontario Street, Port Hope, ON L1A 2T8 19.38km
-
Screaming Goat Supper Club
1166 5th Line, Port Hope, ON L0A 1J0 7.44km -
Screaming Goat Café
1166 5th line, Port Hope, ON L0A 1J0 7.06km -
Black Dog Bar & Grill
6065 Taunton Road, Clarington, ON L0B 1M0 11.43km
-
Northumberland Mall
1111 Elgin Street W, Cobourg, ON K9A 5H7 25.52km -
Lansdowne Place
645 Lansdowne Street W, Peterborough, ON K9J 7Y5 30.3km -
Peterborough Square
360 George Street N, Peterborough, ON K9H 7E7 32.61km
-
Foodland
Hwy 35 & 48, Coboconk, ON K0M 1K0 70.82km -
Orono's General Store
5331 Main Street, Clarington, ON L0B 11.64km -
Palmieri's No Frills
80 King Avenue E, Newcastle, ON L1B 1H6 15.52km
-
Liquor Control Board of Ontario
879 Lansdowne Street W, Peterborough, ON K9J 1Z5 29.81km -
The Beer Store
570 Lansdowne Street W, Peterborough, ON K9J 1Y9 30.55km -
The Beer Store
200 Ritson Road N, Oshawa, ON L1H 5J8 32.29km
-
ONroute Port Hope
Highway 401 Eastbound Between Exit, Suite 448, Port Hope, ON L0A 1B0 12.48km -
ONroute Newcastle
3962 Highway 401 Westbound, Unit 2, Newcastle, ON L1B 1C2 13.73km -
Esso
17188 Vivian Drive, Newcastle, ON L1B 1L9 13.82km
-
Port Hope Drive In
2141 Theatre Road, Cobourg, ON K9A 4J7 23.32km -
Cineplex Odeon
1351 Grandview Street N, Oshawa, ON L1K 0G1 28.95km -
Galaxy Cinemas
320 Water Street, Peterborough, ON K9H 7N9 32.63km
-
Clarington Public Library
2950 Courtice Road, Courtice, ON L1E 2H8 26.29km -
Peterborough Public Library
345 Aylmer Street N, Peterborough, ON K9H 3V7 32.45km -
Oshawa Public Library, McLaughlin Branch
65 Bagot Street, Oshawa, ON L1H 1N2 33.26km
-
Lakeridge Health
47 Liberty Street S, Bowmanville, ON L1C 2N4 20.42km -
Northumberland Hills Hospital
1000 Depalma Drive, Cobourg, ON K9A 5W6 25.38km -
Peterborough Regional Health Centre
1 Hospital Drive, Peterborough, ON K9J 7C6 31.35km
-
Millbrook Fair
Millbrook ON 11.96km -
Harvest Community Park
Millbrook ON L0A 1G0 12.29km -
Spiderpark
BROOKHOUSE Dr (Edward Street), Newcastle ON 15.26km
-
TD Bank
1475 Hwy 7A, Bethany ON L0A 1A0 16.45km -
RBC Royal Bank
1 Jane St (John St.), Port Hope ON L1A 2E4 17.49km -
RBC Royal Bank
1 Wheelhouse Dr, Newcastle ON L1B 1B9 18.25km

