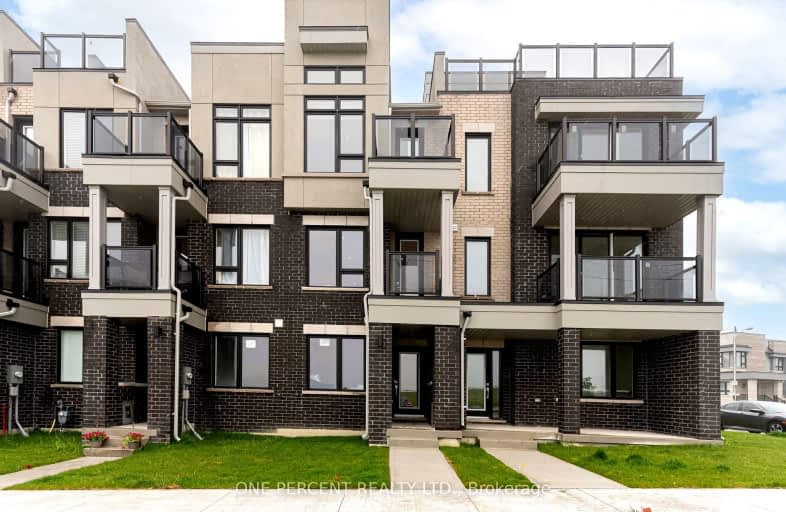Car-Dependent
- Almost all errands require a car.
2
/100
Somewhat Bikeable
- Almost all errands require a car.
19
/100

Vincent Massey Public School
Elementary: Public
3.45 km
Waverley Public School
Elementary: Public
3.91 km
John M James School
Elementary: Public
4.14 km
St. Joseph Catholic Elementary School
Elementary: Catholic
2.66 km
St. Francis of Assisi Catholic Elementary School
Elementary: Catholic
4.04 km
Duke of Cambridge Public School
Elementary: Public
3.61 km
Centre for Individual Studies
Secondary: Public
5.07 km
Clarke High School
Secondary: Public
6.46 km
Holy Trinity Catholic Secondary School
Secondary: Catholic
10.38 km
Clarington Central Secondary School
Secondary: Public
5.64 km
Bowmanville High School
Secondary: Public
3.70 km
St. Stephen Catholic Secondary School
Secondary: Catholic
5.91 km
-
Joey's World Family Indoor Playground
380 Lake Rd, Bowmanville ON L1C 4P8 1.38km -
Port Darlington East Beach Park
E Beach Rd (Port Darlington Road), Bowmanville ON 1.53km -
Wimot water front trail
Clarington ON 2.16km
-
RBC Royal Bank
1 Wheelhouse Dr, Newcastle ON L1B 1B9 2.38km -
BMO Bank of Montreal
243 King St E, Bowmanville ON L1C 3X1 3km -
RBC Royal Bank
195 King St E, Bowmanville ON L1C 1P2 3.35km


