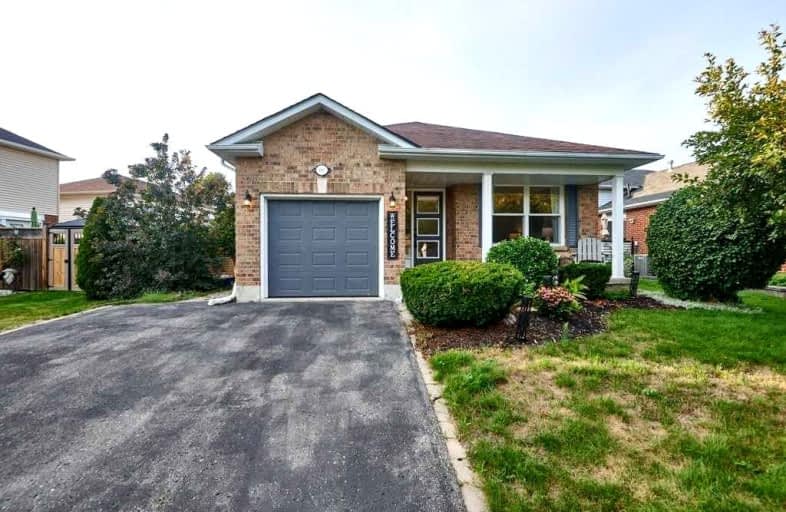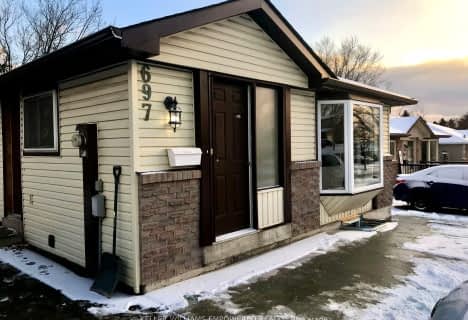
Courtice Intermediate School
Elementary: Public
0.71 km
Monsignor Leo Cleary Catholic Elementary School
Elementary: Catholic
1.83 km
Lydia Trull Public School
Elementary: Public
1.34 km
Dr Emily Stowe School
Elementary: Public
1.14 km
Courtice North Public School
Elementary: Public
0.43 km
Good Shepherd Catholic Elementary School
Elementary: Catholic
1.64 km
Monsignor John Pereyma Catholic Secondary School
Secondary: Catholic
5.69 km
Courtice Secondary School
Secondary: Public
0.74 km
Holy Trinity Catholic Secondary School
Secondary: Catholic
2.12 km
Eastdale Collegiate and Vocational Institute
Secondary: Public
3.54 km
O'Neill Collegiate and Vocational Institute
Secondary: Public
6.08 km
Maxwell Heights Secondary School
Secondary: Public
5.92 km









