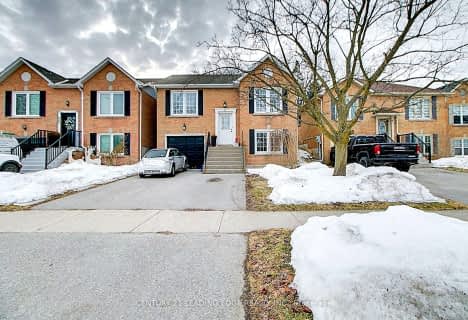
Central Public School
Elementary: Public
2.00 km
Vincent Massey Public School
Elementary: Public
2.40 km
Waverley Public School
Elementary: Public
0.96 km
Dr Ross Tilley Public School
Elementary: Public
0.24 km
Holy Family Catholic Elementary School
Elementary: Catholic
0.40 km
Duke of Cambridge Public School
Elementary: Public
2.46 km
Centre for Individual Studies
Secondary: Public
2.83 km
Courtice Secondary School
Secondary: Public
6.58 km
Holy Trinity Catholic Secondary School
Secondary: Catholic
5.61 km
Clarington Central Secondary School
Secondary: Public
1.55 km
Bowmanville High School
Secondary: Public
2.52 km
St. Stephen Catholic Secondary School
Secondary: Catholic
3.20 km
$
$1,395
- 1 bath
- 1 bed
- 700 sqft
Lower-58 Bonnycastle Drive, Clarington, Ontario • L1C 4S8 • Bowmanville





