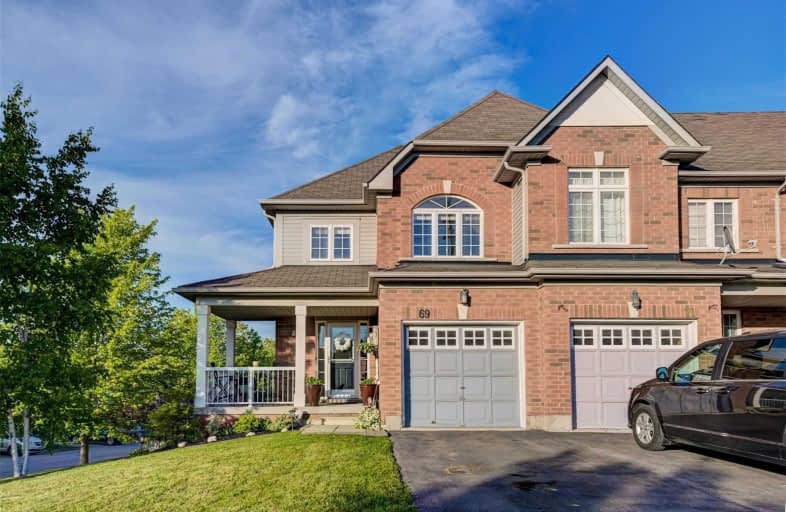Sold on Jun 16, 2020
Note: Property is not currently for sale or for rent.

-
Type: Att/Row/Twnhouse
-
Style: 2-Storey
-
Lot Size: 30 x 115 Feet
-
Age: No Data
-
Taxes: $3,861 per year
-
Days on Site: 5 Days
-
Added: Jun 11, 2020 (5 days on market)
-
Updated:
-
Last Checked: 3 months ago
-
MLS®#: E4789866
-
Listed By: Re/max all-stars realty inc., brokerage
Desirable Bright Corner Unit Freehold Townhouse In A Family Friendly Area, Boasting Approx. 2375 Sq.Ft. Of Living Space,Bamboo Flrs. Throughout Main Level, Sun Drenched Kit. & Breakfast Br With W/O To New Deck,Dining Rm. O/L Rear Garden, Sep. Intimate Living Rm., Master Suite With Lavish Soaker Tub, Sep. Shower, Walk-In Closet, Large 2nd & 3rd Bdrms., With Closets, Unspoiled Basement With W/O To New Lower Deck And Yard, A Must See
Extras
Fridge,Stove,B/I Dishwasher,Washer,Dryer,Basement Fridge, All Blinds, Window Coverings (Exclude Master Bedroom), Electric Light Fixtures, Gas Burner & Equipment, Central Air, 100Amp Breaker Box, Hot Water Tank (Rental)
Property Details
Facts for 69 Dodds Square, Clarington
Status
Days on Market: 5
Last Status: Sold
Sold Date: Jun 16, 2020
Closed Date: Jul 20, 2020
Expiry Date: Sep 30, 2020
Sold Price: $566,000
Unavailable Date: Jun 16, 2020
Input Date: Jun 11, 2020
Prior LSC: Listing with no contract changes
Property
Status: Sale
Property Type: Att/Row/Twnhouse
Style: 2-Storey
Area: Clarington
Community: Bowmanville
Availability Date: 30-60 Days Tba
Inside
Bedrooms: 3
Bathrooms: 3
Kitchens: 1
Rooms: 7
Den/Family Room: No
Air Conditioning: Central Air
Fireplace: No
Washrooms: 3
Building
Basement: Unfinished
Basement 2: W/O
Heat Type: Forced Air
Heat Source: Gas
Exterior: Brick
Exterior: Vinyl Siding
Water Supply: Municipal
Special Designation: Unknown
Parking
Driveway: Private
Garage Spaces: 1
Garage Type: Attached
Covered Parking Spaces: 3
Total Parking Spaces: 4
Fees
Tax Year: 2019
Tax Legal Description: Pt Blk 43, Pl 40M2214, Pt 1, Pl 40R23360*
Taxes: $3,861
Highlights
Feature: School
Land
Cross Street: Baseline Rd. W & Mar
Municipality District: Clarington
Fronting On: West
Pool: None
Sewer: Sewers
Lot Depth: 115 Feet
Lot Frontage: 30 Feet
Rooms
Room details for 69 Dodds Square, Clarington
| Type | Dimensions | Description |
|---|---|---|
| Kitchen Main | 3.10 x 3.20 | Bamboo Floor, Eat-In Kitchen, O/Looks Backyard |
| Breakfast Main | 2.43 x 2.81 | Bamboo Floor, W/O To Deck |
| Living Main | 3.00 x 4.57 | Bamboo Floor, Broadloom |
| Dining Main | 3.10 x 3.50 | Bamboo Floor, O/Looks Backyard |
| Master 2nd | 3.83 x 4.74 | Broadloom, Ensuite Bath, W/I Closet |
| 2nd Br 2nd | 2.66 x 4.26 | Broadloom, Closet |
| 3rd Br 2nd | 2.99 x 4.06 | Broadloom, Closet |
| Rec Lower | 4.75 x 5.26 | |
| Laundry Lower | 2.27 x 3.12 | |
| Utility Lower | 3.40 x 4.00 |
| XXXXXXXX | XXX XX, XXXX |
XXXX XXX XXXX |
$XXX,XXX |
| XXX XX, XXXX |
XXXXXX XXX XXXX |
$XXX,XXX | |
| XXXXXXXX | XXX XX, XXXX |
XXXX XXX XXXX |
$XXX,XXX |
| XXX XX, XXXX |
XXXXXX XXX XXXX |
$XXX,XXX |
| XXXXXXXX XXXX | XXX XX, XXXX | $566,000 XXX XXXX |
| XXXXXXXX XXXXXX | XXX XX, XXXX | $499,900 XXX XXXX |
| XXXXXXXX XXXX | XXX XX, XXXX | $360,000 XXX XXXX |
| XXXXXXXX XXXXXX | XXX XX, XXXX | $349,900 XXX XXXX |

Central Public School
Elementary: PublicVincent Massey Public School
Elementary: PublicWaverley Public School
Elementary: PublicDr Ross Tilley Public School
Elementary: PublicSt. Joseph Catholic Elementary School
Elementary: CatholicHoly Family Catholic Elementary School
Elementary: CatholicCentre for Individual Studies
Secondary: PublicCourtice Secondary School
Secondary: PublicHoly Trinity Catholic Secondary School
Secondary: CatholicClarington Central Secondary School
Secondary: PublicBowmanville High School
Secondary: PublicSt. Stephen Catholic Secondary School
Secondary: Catholic

