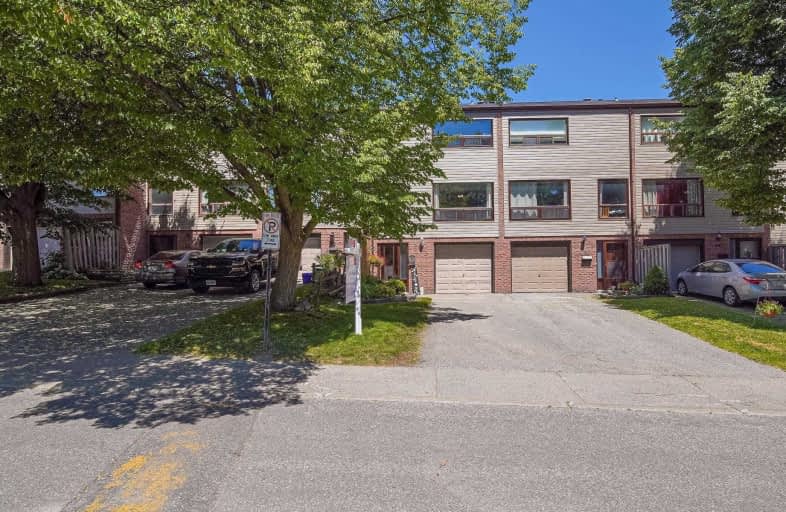Sold on Jun 28, 2020
Note: Property is not currently for sale or for rent.

-
Type: Condo Townhouse
-
Style: 3-Storey
-
Size: 1000 sqft
-
Pets: Restrict
-
Age: 31-50 years
-
Taxes: $1,986 per year
-
Maintenance Fees: 325.93 /mo
-
Days on Site: 9 Days
-
Added: Jun 18, 2020 (1 week on market)
-
Updated:
-
Last Checked: 3 months ago
-
MLS®#: E4799669
-
Listed By: Re/max jazz inc., brokerage
Beautiful Home Tucked Away In A Small, Quiet Enclave Of Condo Towns In Bowmanville Backing Onto Greenspace! Large Principal Rooms, 3 Bedrooms Including Large Master W W/W Closet, 2 Bathrooms,Finished Walk-Out Main Level,All Tastefully Updated W Modern, Neutral Decor! W/O To Patio W Gazebo & Fenced Yard W Shed. Finished Laundry Room W 2Pc Bath.
Extras
,Appliances, Light Fixtures, Window Coverings( Except Dining Room)& Gazebo Included. Heat & Hydro $180.39/Month. New Breaker Panel & Hot Water Tank(Rental) Garage Entry From Home. Stairway Floor Opens Up For Moving Furniture. Easy Commute!
Property Details
Facts for 69 Parklane Circle, Clarington
Status
Days on Market: 9
Last Status: Sold
Sold Date: Jun 28, 2020
Closed Date: Jul 31, 2020
Expiry Date: Aug 28, 2020
Sold Price: $400,000
Unavailable Date: Jun 28, 2020
Input Date: Jun 19, 2020
Property
Status: Sale
Property Type: Condo Townhouse
Style: 3-Storey
Size (sq ft): 1000
Age: 31-50
Area: Clarington
Community: Bowmanville
Availability Date: Tba
Inside
Bedrooms: 3
Bathrooms: 2
Kitchens: 1
Rooms: 6
Den/Family Room: No
Patio Terrace: None
Unit Exposure: South
Air Conditioning: Window Unit
Fireplace: No
Laundry Level: Main
Central Vacuum: N
Ensuite Laundry: Yes
Washrooms: 2
Building
Stories: 1
Basement: Fin W/O
Heat Type: Baseboard
Heat Source: Electric
Exterior: Brick
Exterior: Vinyl Siding
Elevator: N
UFFI: No
Special Designation: Unknown
Retirement: N
Parking
Parking Included: Yes
Garage Type: Attached
Parking Designation: Owned
Parking Features: Private
Covered Parking Spaces: 2
Total Parking Spaces: 3
Garage: 1
Locker
Locker: None
Fees
Tax Year: 2019
Taxes Included: No
Building Insurance Included: Yes
Cable Included: No
Central A/C Included: No
Common Elements Included: Yes
Heating Included: No
Hydro Included: No
Water Included: Yes
Taxes: $1,986
Highlights
Amenity: Bbqs Allowed
Amenity: Visitor Parking
Feature: Fenced Yard
Feature: Grnbelt/Conserv
Feature: Park
Feature: Public Transit
Feature: School
Land
Cross Street: Spry & Lawrence
Municipality District: Clarington
Zoning: Residential
Shares %: 1
Condo
Condo Registry Office: NCP
Condo Corp#: 1
Property Management: No. 1 Simply Property Management 289-240-7691
Additional Media
- Virtual Tour: https://mytour.view.property/1626685?idx=1
Rooms
Room details for 69 Parklane Circle, Clarington
| Type | Dimensions | Description |
|---|---|---|
| Living 2nd | 3.79 x 5.19 | Laminate |
| Dining 2nd | 3.13 x 5.09 | Laminate |
| Kitchen 2nd | 2.40 x 3.14 | Laminate |
| Master 3rd | 3.20 x 4.90 | Laminate |
| 2nd Br 3rd | 2.40 x 2.90 | Laminate |
| 3rd Br 3rd | 2.50 x 2.80 | Laminate |
| Rec Ground | 3.20 x 3.80 | W/O To Yard, Laminate |
| Laundry Ground | 1.87 x 2.47 | Finished, 2 Pc Bath |
| XXXXXXXX | XXX XX, XXXX |
XXXX XXX XXXX |
$XXX,XXX |
| XXX XX, XXXX |
XXXXXX XXX XXXX |
$XXX,XXX |
| XXXXXXXX XXXX | XXX XX, XXXX | $400,000 XXX XXXX |
| XXXXXXXX XXXXXX | XXX XX, XXXX | $385,000 XXX XXXX |

Central Public School
Elementary: PublicVincent Massey Public School
Elementary: PublicWaverley Public School
Elementary: PublicDr Ross Tilley Public School
Elementary: PublicSt. Joseph Catholic Elementary School
Elementary: CatholicDuke of Cambridge Public School
Elementary: PublicCentre for Individual Studies
Secondary: PublicCourtice Secondary School
Secondary: PublicHoly Trinity Catholic Secondary School
Secondary: CatholicClarington Central Secondary School
Secondary: PublicBowmanville High School
Secondary: PublicSt. Stephen Catholic Secondary School
Secondary: Catholic

