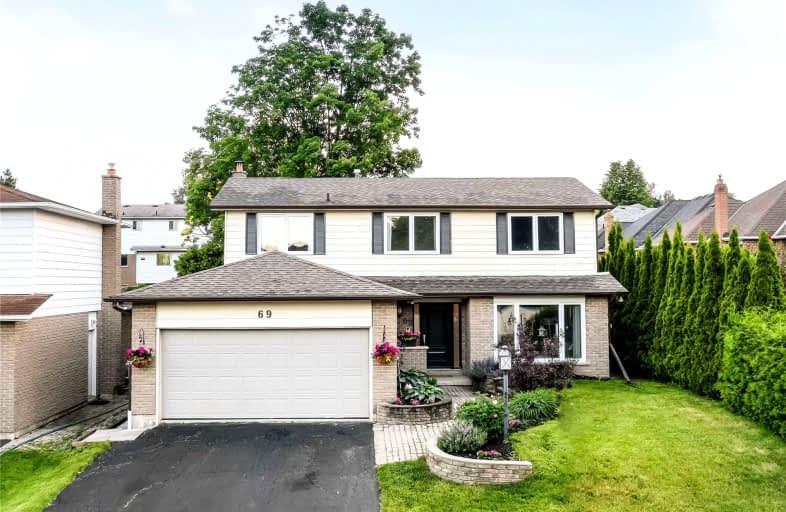Sold on Jun 18, 2022
Note: Property is not currently for sale or for rent.

-
Type: Detached
-
Style: 2-Storey
-
Lot Size: 49.67 x 140 Feet
-
Age: No Data
-
Taxes: $4,211 per year
-
Days on Site: 7 Days
-
Added: Jun 11, 2022 (1 week on market)
-
Updated:
-
Last Checked: 3 months ago
-
MLS®#: E5655857
-
Listed By: Royal lepage frank real estate, brokerage
**Dual Income Potential** This Large 4+1 Bed Family Home Has Separate Side Entrance To Basement With 2nd Kitchen, Huge 5th Bedroom And 3 Pc Bath. Bright And Spacious Main Level Has Wood Burning Fireplace In Family Room With Walkout To Patio And Your Beautiful, Fully Fenced, Private Backyard. Combined Living And Dining Area With Hardwood Floor. Eat In Kitchen Overlooking Backyard. All 4 Entry Doors On Main Floor Have Been Updated 2018. Primary Bedroom With Updated 4 Pc Ensuite And W/I Closet. Roof 2019. Located Just Up The Street From The Bowmanville Conservation Area Walking Trails Along The Creek!
Extras
Include All Existing Appliances, All Electrical Light Fixtures And Window Coverings. Walking Distance To Public Transit And Just Minutes To Schools, Parks, Beautiful Walking Trails, All Outstanding Bowmanville Amenities, 401 And The 407.
Property Details
Facts for 69 Waverly Road, Clarington
Status
Days on Market: 7
Last Status: Sold
Sold Date: Jun 18, 2022
Closed Date: Aug 04, 2022
Expiry Date: Aug 11, 2022
Sold Price: $862,000
Unavailable Date: Jun 18, 2022
Input Date: Jun 11, 2022
Prior LSC: Listing with no contract changes
Property
Status: Sale
Property Type: Detached
Style: 2-Storey
Area: Clarington
Community: Bowmanville
Availability Date: Tbd
Inside
Bedrooms: 4
Bedrooms Plus: 1
Bathrooms: 4
Kitchens: 1
Kitchens Plus: 1
Rooms: 9
Den/Family Room: Yes
Air Conditioning: Central Air
Fireplace: Yes
Washrooms: 4
Building
Basement: Apartment
Basement 2: Sep Entrance
Heat Type: Forced Air
Heat Source: Gas
Exterior: Brick
Exterior: Vinyl Siding
Water Supply: Municipal
Special Designation: Unknown
Parking
Driveway: Pvt Double
Garage Spaces: 2
Garage Type: Attached
Covered Parking Spaces: 4
Total Parking Spaces: 6
Fees
Tax Year: 2022
Tax Legal Description: Lt 18 Pl N705;S/T N6617 Municipality Of Clarington
Taxes: $4,211
Land
Cross Street: Waverly Road/Durham
Municipality District: Clarington
Fronting On: South
Pool: None
Sewer: Sewers
Lot Depth: 140 Feet
Lot Frontage: 49.67 Feet
Rooms
Room details for 69 Waverly Road, Clarington
| Type | Dimensions | Description |
|---|---|---|
| Foyer Main | 1.80 x 3.40 | 2 Pc Bath |
| Living Main | 5.40 x 3.60 | Hardwood Floor, O/Looks Frontyard |
| Dining Main | 2.80 x 3.30 | Hardwood Floor, W/O To Yard |
| Kitchen Main | 3.40 x 4.10 | O/Looks Backyard |
| Family Main | 5.10 x 3.60 | Fireplace, Hardwood Floor, W/O To Patio |
| Prim Bdrm Upper | 5.90 x 3.80 | 4 Pc Ensuite, W/I Closet, O/Looks Frontyard |
| 2nd Br Upper | 2.80 x 4.30 | Hardwood Floor, O/Looks Backyard |
| 3rd Br Upper | 4.10 x 2.70 | Laminate, O/Looks Frontyard |
| 4th Br Upper | 3.20 x 2.70 | O/Looks Frontyard |
| 5th Br Lower | 3.70 x 5.80 | Above Grade Window |
| Living Lower | 6.10 x 3.40 | |
| Kitchen Lower | 2.10 x 3.40 | B/I Appliances |
| XXXXXXXX | XXX XX, XXXX |
XXXX XXX XXXX |
$XXX,XXX |
| XXX XX, XXXX |
XXXXXX XXX XXXX |
$XXX,XXX |
| XXXXXXXX XXXX | XXX XX, XXXX | $862,000 XXX XXXX |
| XXXXXXXX XXXXXX | XXX XX, XXXX | $749,900 XXX XXXX |

École élémentaire publique L'Héritage
Elementary: PublicChar-Lan Intermediate School
Elementary: PublicSt Peter's School
Elementary: CatholicHoly Trinity Catholic Elementary School
Elementary: CatholicÉcole élémentaire catholique de l'Ange-Gardien
Elementary: CatholicWilliamstown Public School
Elementary: PublicÉcole secondaire publique L'Héritage
Secondary: PublicCharlottenburgh and Lancaster District High School
Secondary: PublicSt Lawrence Secondary School
Secondary: PublicÉcole secondaire catholique La Citadelle
Secondary: CatholicHoly Trinity Catholic Secondary School
Secondary: CatholicCornwall Collegiate and Vocational School
Secondary: Public

