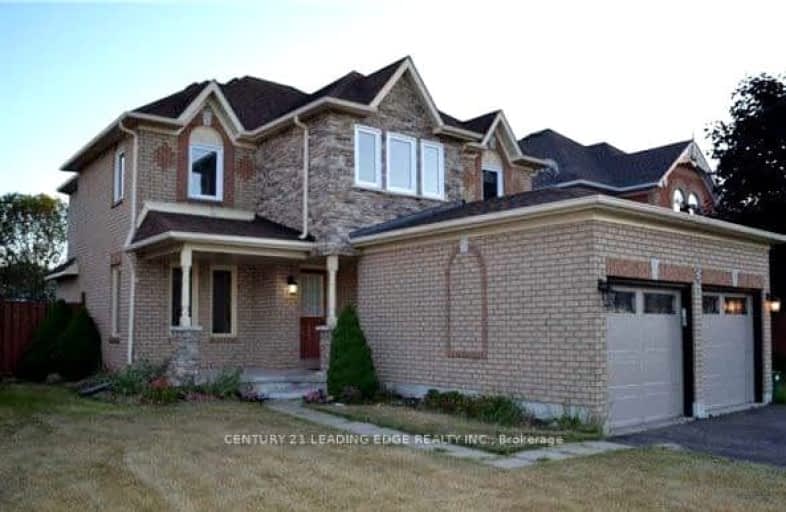Car-Dependent
- Most errands require a car.
34
/100
Somewhat Bikeable
- Most errands require a car.
41
/100

Courtice Intermediate School
Elementary: Public
1.28 km
Lydia Trull Public School
Elementary: Public
0.28 km
Dr Emily Stowe School
Elementary: Public
0.97 km
Courtice North Public School
Elementary: Public
1.27 km
Good Shepherd Catholic Elementary School
Elementary: Catholic
0.09 km
Dr G J MacGillivray Public School
Elementary: Public
1.63 km
G L Roberts Collegiate and Vocational Institute
Secondary: Public
7.11 km
Monsignor John Pereyma Catholic Secondary School
Secondary: Catholic
5.65 km
Courtice Secondary School
Secondary: Public
1.28 km
Holy Trinity Catholic Secondary School
Secondary: Catholic
0.63 km
Clarington Central Secondary School
Secondary: Public
5.81 km
Eastdale Collegiate and Vocational Institute
Secondary: Public
4.48 km
-
Terry Fox Park
Townline Rd S, Oshawa ON 2.29km -
K9 Central Pet Resort and Day Spa
2836 Holt Rd, Bowmanville ON L1C 6H2 3.85km -
Ure-Tech Surfaces Inc
2289 Maple Grove Rd, Bowmanville ON L1C 6N1 4.19km
-
Localcoin Bitcoin ATM - Clarington Convenience
1561 Hwy 2, Courtice ON L1E 2G5 1.4km -
Scotiabank
1500 King Saint E, Courtice ON 1.91km -
Scotiabank
1500 Hwy 2, Courtice ON L1E 2T5 1.91km



