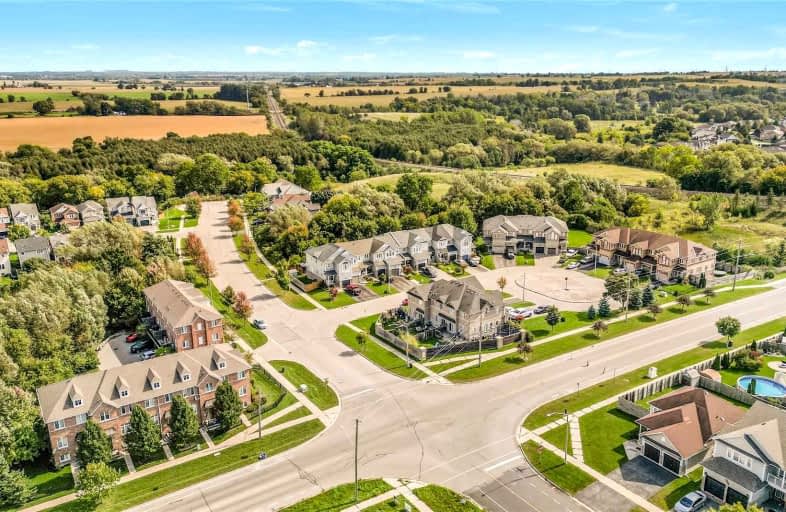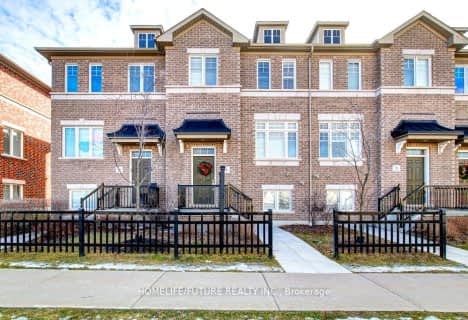
Vincent Massey Public School
Elementary: Public
2.26 km
John M James School
Elementary: Public
1.00 km
St. Elizabeth Catholic Elementary School
Elementary: Catholic
1.25 km
Harold Longworth Public School
Elementary: Public
0.33 km
Charles Bowman Public School
Elementary: Public
1.54 km
Duke of Cambridge Public School
Elementary: Public
2.08 km
Centre for Individual Studies
Secondary: Public
1.46 km
Clarke High School
Secondary: Public
6.23 km
Holy Trinity Catholic Secondary School
Secondary: Catholic
8.35 km
Clarington Central Secondary School
Secondary: Public
3.31 km
Bowmanville High School
Secondary: Public
1.96 km
St. Stephen Catholic Secondary School
Secondary: Catholic
1.81 km







