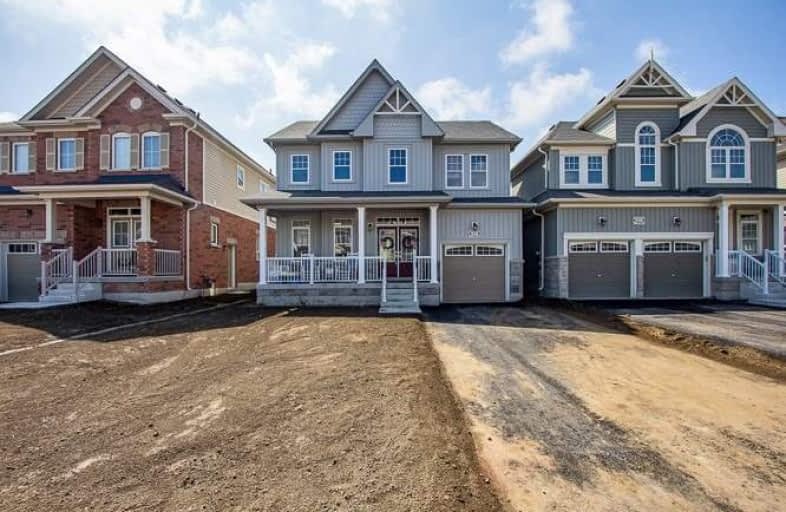Sold on Sep 04, 2019
Note: Property is not currently for sale or for rent.

-
Type: Detached
-
Style: 2-Storey
-
Lot Size: 38.32 x 98.39 Feet
-
Age: No Data
-
Taxes: $4,372 per year
-
Days on Site: 12 Days
-
Added: Sep 12, 2019 (1 week on market)
-
Updated:
-
Last Checked: 3 months ago
-
MLS®#: E4555288
-
Listed By: Homelife/cimerman real estate limited, brokerage
Located In Bowmanville's Sought After Northglen Community. Sitting On A Rare Large Lot Affording You A Stunning Yard. Granite Countertops In The Bright Eat-In Kitchen And Hardwood Floors In The Family Room Are Just A Couple Of The Amazing Features Of This Open-Concept Home. All Appliances Less Than 1Yr Old. The Entryway Is Open To The Floor Above Giving The Home A Spacious Feel As Soon As You Walk In. 3 Spacious Bdrms W Master Ensuite.
Extras
S/S Fridge, S/S Dishwasher, S/S Stove, Washer And Dryer.
Property Details
Facts for 71 William Fair Drive, Clarington
Status
Days on Market: 12
Last Status: Sold
Sold Date: Sep 04, 2019
Closed Date: Nov 25, 2019
Expiry Date: Aug 23, 2020
Sold Price: $560,000
Unavailable Date: Sep 04, 2019
Input Date: Aug 23, 2019
Property
Status: Sale
Property Type: Detached
Style: 2-Storey
Area: Clarington
Community: Bowmanville
Availability Date: Flex
Inside
Bedrooms: 3
Bathrooms: 3
Kitchens: 1
Rooms: 7
Den/Family Room: Yes
Air Conditioning: Central Air
Fireplace: No
Washrooms: 3
Building
Basement: Unfinished
Heat Type: Forced Air
Heat Source: Gas
Exterior: Vinyl Siding
Water Supply: Municipal
Special Designation: Unknown
Parking
Driveway: Private
Garage Spaces: 1
Garage Type: Attached
Covered Parking Spaces: 2
Total Parking Spaces: 3
Fees
Tax Year: 2018
Tax Legal Description: Lot 20, Plan 40M2606 Subject To An Easement For En
Taxes: $4,372
Land
Cross Street: Hwy 57/Longbow
Municipality District: Clarington
Fronting On: South
Pool: None
Sewer: Sewers
Lot Depth: 98.39 Feet
Lot Frontage: 38.32 Feet
Rooms
Room details for 71 William Fair Drive, Clarington
| Type | Dimensions | Description |
|---|---|---|
| Kitchen Main | 3.78 x 4.70 | |
| Family Main | 3.78 x 4.29 | |
| Living Main | 3.25 x 3.48 | |
| Master 2nd | 3.73 x 4.88 | |
| 2nd Br 2nd | 2.79 x 3.45 | |
| 3rd Br 2nd | 5.49 x 4.06 |
| XXXXXXXX | XXX XX, XXXX |
XXXX XXX XXXX |
$XXX,XXX |
| XXX XX, XXXX |
XXXXXX XXX XXXX |
$XXX,XXX | |
| XXXXXXXX | XXX XX, XXXX |
XXXXXXX XXX XXXX |
|
| XXX XX, XXXX |
XXXXXX XXX XXXX |
$XXX,XXX |
| XXXXXXXX XXXX | XXX XX, XXXX | $560,000 XXX XXXX |
| XXXXXXXX XXXXXX | XXX XX, XXXX | $569,000 XXX XXXX |
| XXXXXXXX XXXXXXX | XXX XX, XXXX | XXX XXXX |
| XXXXXXXX XXXXXX | XXX XX, XXXX | $574,900 XXX XXXX |

Central Public School
Elementary: PublicM J Hobbs Senior Public School
Elementary: PublicSt. Elizabeth Catholic Elementary School
Elementary: CatholicHarold Longworth Public School
Elementary: PublicHoly Family Catholic Elementary School
Elementary: CatholicCharles Bowman Public School
Elementary: PublicCentre for Individual Studies
Secondary: PublicCourtice Secondary School
Secondary: PublicHoly Trinity Catholic Secondary School
Secondary: CatholicClarington Central Secondary School
Secondary: PublicBowmanville High School
Secondary: PublicSt. Stephen Catholic Secondary School
Secondary: Catholic- 2 bath
- 3 bed
34 Wellington Street, Clarington, Ontario • L1C 1V2 • Bowmanville



