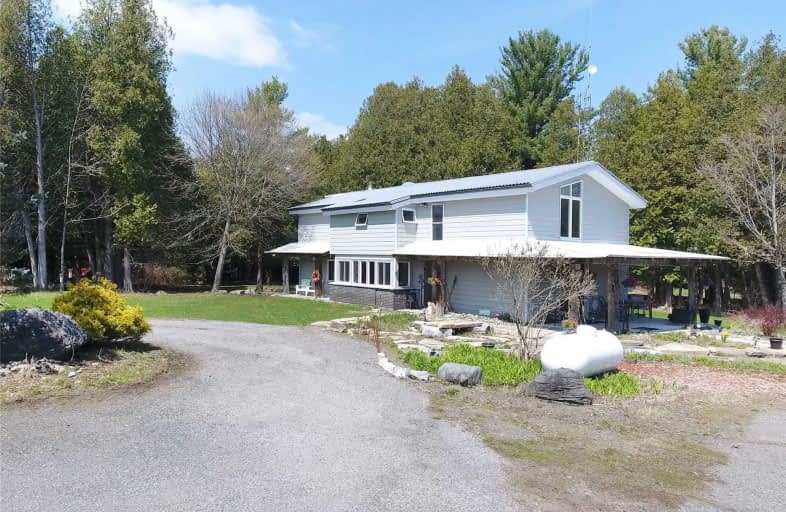Removed on Jun 08, 2021
Note: Property is not currently for sale or for rent.

-
Type: Detached
-
Style: 2-Storey
-
Lot Size: 312 x 675 Feet
-
Age: 31-50 years
-
Taxes: $4,119 per year
-
Days on Site: 40 Days
-
Added: Apr 29, 2021 (1 month on market)
-
Updated:
-
Last Checked: 2 months ago
-
MLS®#: E5213300
-
Listed By: Keller williams energy real estate, brokerage
Welcome To This Tranquil Haven Nestled Along The Ganaraska River On 4.83 Private Acres. This Serene Rural Retreat Is A One Of A Kind Property, Surrounded By The Peace & Calm Of Nature. The 4 Bedroom Home With Its Handcrafted Wooden Interior, Is Full Of Charm & Character. Ideal For A Large Family Or A B & B. Living Room Offers Gas Fireplace & Walk-Out To Patio Overlooking Waterfall. Custom Cherrywood Kitchen With Granite Countertops & Island.
Extras
The Artesian Well Flows Into 2 Ponds On The Property. A Large Detached Studio With 3 Treatment Rooms & Sauna Offers Home Industry Versatility. Currently Used As A Yoga Studio And Wellness Spa. Minutes From 407 & Ski Hill. 40 Mins To Dvp.
Property Details
Facts for 7167 Carscadden Road, Clarington
Status
Days on Market: 40
Last Status: Terminated
Sold Date: May 23, 2025
Closed Date: Nov 30, -0001
Expiry Date: Jun 30, 2021
Unavailable Date: Jun 08, 2021
Input Date: Apr 29, 2021
Prior LSC: Listing with no contract changes
Property
Status: Sale
Property Type: Detached
Style: 2-Storey
Age: 31-50
Area: Clarington
Community: Orono
Availability Date: 60/90/Tba
Inside
Bedrooms: 4
Bathrooms: 2
Kitchens: 1
Rooms: 12
Den/Family Room: Yes
Air Conditioning: None
Fireplace: Yes
Washrooms: 2
Building
Basement: Crawl Space
Heat Type: Forced Air
Heat Source: Propane
Exterior: Other
Water Supply Type: Dug Well
Water Supply: Well
Special Designation: Unknown
Parking
Driveway: Private
Garage Type: None
Covered Parking Spaces: 10
Total Parking Spaces: 10
Fees
Tax Year: 2020
Tax Legal Description: Con 7 Pt Lot 14 Now Rp 40R18466 Part 1,2,5
Taxes: $4,119
Highlights
Feature: Grnbelt/Cons
Feature: Level
Feature: River/Stream
Feature: Wooded/Treed
Land
Cross Street: Regional Rd 9 & Cars
Municipality District: Clarington
Fronting On: East
Pool: None
Sewer: Septic
Lot Depth: 675 Feet
Lot Frontage: 312 Feet
Acres: 2-4.99
Zoning: Rural Residentia
Additional Media
- Virtual Tour: https://vimeo.com/541462891
Rooms
Room details for 7167 Carscadden Road, Clarington
| Type | Dimensions | Description |
|---|---|---|
| Living Main | 3.20 x 7.12 | Hardwood Floor, Fireplace, W/O To Patio |
| Dining Main | 2.54 x 4.14 | Hardwood Floor, Fireplace, Walk-Out |
| Kitchen Main | 3.80 x 5.42 | Ceramic Floor, Centre Island, Pantry |
| Study Main | 6.52 x 6.60 | Bamboo Floor, Gas Fireplace, Walk-Out |
| Family 2nd | 4.68 x 5.58 | Hardwood Floor, Vaulted Ceiling, Pot Lights |
| Master 2nd | 4.57 x 5.09 | Hardwood Floor, Vaulted Ceiling, Balcony |
| 2nd Br 2nd | 3.07 x 4.66 | Hardwood Floor, Vaulted Ceiling, Ceiling Fan |
| 3rd Br 2nd | 2.90 x 4.50 | Hardwood Floor, Vaulted Ceiling, Window |
| 4th Br 2nd | 2.34 x 2.95 | Laminate, Vaulted Ceiling, Window |
| Office 2nd | 2.59 x 3.49 | Laminate, Vaulted Ceiling, W/O To Balcony |
| Laundry 2nd | 1.78 x 2.55 | Laminate, Vaulted Ceiling |

| XXXXXXXX | XXX XX, XXXX |
XXXXXXX XXX XXXX |
|
| XXX XX, XXXX |
XXXXXX XXX XXXX |
$X,XXX,XXX | |
| XXXXXXXX | XXX XX, XXXX |
XXXX XXX XXXX |
$XXX,XXX |
| XXX XX, XXXX |
XXXXXX XXX XXXX |
$XXX,XXX | |
| XXXXXXXX | XXX XX, XXXX |
XXXXXXX XXX XXXX |
|
| XXX XX, XXXX |
XXXXXX XXX XXXX |
$XXX,XXX | |
| XXXXXXXX | XXX XX, XXXX |
XXXXXXX XXX XXXX |
|
| XXX XX, XXXX |
XXXXXX XXX XXXX |
$XXX,XXX | |
| XXXXXXXX | XXX XX, XXXX |
XXXXXXXX XXX XXXX |
|
| XXX XX, XXXX |
XXXXXX XXX XXXX |
$XXX,XXX |
| XXXXXXXX XXXXXXX | XXX XX, XXXX | XXX XXXX |
| XXXXXXXX XXXXXX | XXX XX, XXXX | $1,498,888 XXX XXXX |
| XXXXXXXX XXXX | XXX XX, XXXX | $777,777 XXX XXXX |
| XXXXXXXX XXXXXX | XXX XX, XXXX | $777,900 XXX XXXX |
| XXXXXXXX XXXXXXX | XXX XX, XXXX | XXX XXXX |
| XXXXXXXX XXXXXX | XXX XX, XXXX | $774,900 XXX XXXX |
| XXXXXXXX XXXXXXX | XXX XX, XXXX | XXX XXXX |
| XXXXXXXX XXXXXX | XXX XX, XXXX | $825,000 XXX XXXX |
| XXXXXXXX XXXXXXXX | XXX XX, XXXX | XXX XXXX |
| XXXXXXXX XXXXXX | XXX XX, XXXX | $899,000 XXX XXXX |

North Hope Central Public School
Elementary: PublicKirby Centennial Public School
Elementary: PublicOrono Public School
Elementary: PublicThe Pines Senior Public School
Elementary: PublicSt. Francis of Assisi Catholic Elementary School
Elementary: CatholicNewcastle Public School
Elementary: PublicCentre for Individual Studies
Secondary: PublicClarke High School
Secondary: PublicHoly Trinity Catholic Secondary School
Secondary: CatholicClarington Central Secondary School
Secondary: PublicBowmanville High School
Secondary: PublicSt. Stephen Catholic Secondary School
Secondary: Catholic- 1 bath
- 6 bed
7574 White Road, Clarington, Ontario • L0A 1E0 • Rural Clarington


