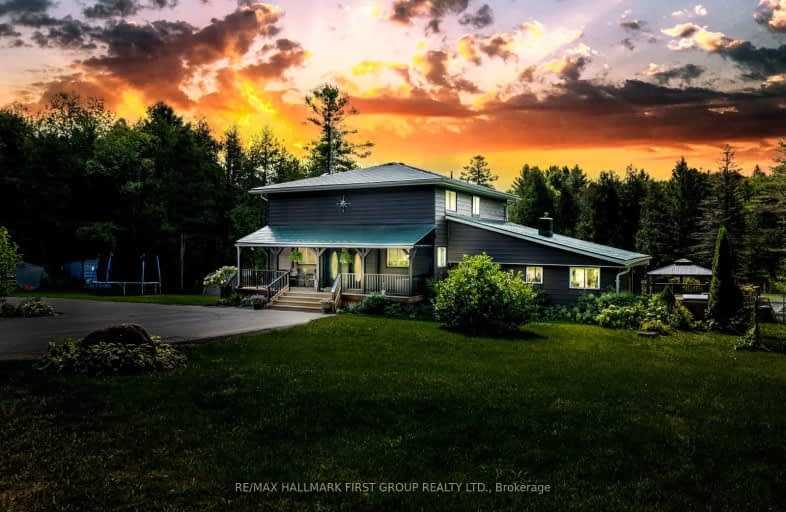Car-Dependent
- Almost all errands require a car.
3
/100
Somewhat Bikeable
- Almost all errands require a car.
21
/100

North Hope Central Public School
Elementary: Public
11.94 km
Kirby Centennial Public School
Elementary: Public
4.44 km
Orono Public School
Elementary: Public
7.04 km
The Pines Senior Public School
Elementary: Public
10.19 km
St. Francis of Assisi Catholic Elementary School
Elementary: Catholic
13.59 km
Newcastle Public School
Elementary: Public
13.11 km
Centre for Individual Studies
Secondary: Public
15.71 km
Clarke High School
Secondary: Public
10.14 km
Holy Trinity Catholic Secondary School
Secondary: Catholic
22.11 km
Clarington Central Secondary School
Secondary: Public
17.54 km
Bowmanville High School
Secondary: Public
15.88 km
St. Stephen Catholic Secondary School
Secondary: Catholic
15.79 km
-
Spiderpark
BROOKHOUSE Dr (Edward Street), Newcastle ON 12.71km -
Barley Park
Clarington ON 13.94km -
Wimot water front trail
Clarington ON 14.91km
-
RBC Royal Bank
1 Wheelhouse Dr, Newcastle ON L1B 1B9 15.13km -
BMO Bank of Montreal
243 King St E, Bowmanville ON L1C 3X1 15.91km -
TD Bank Financial Group
188 King St E, Bowmanville ON L1C 1P1 16.26km


