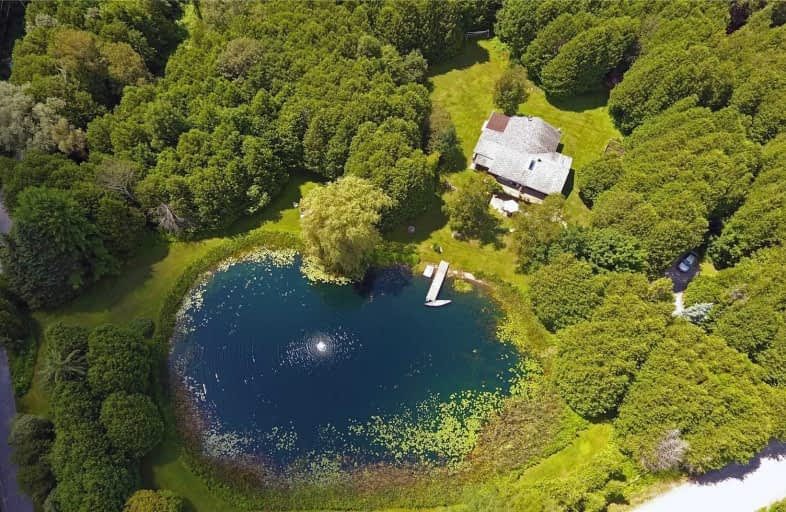Sold on Feb 27, 2020
Note: Property is not currently for sale or for rent.

-
Type: Detached
-
Style: Bungalow
-
Lot Size: 508.87 x 262.39 Feet
-
Age: No Data
-
Taxes: $5,043 per year
-
Days on Site: 22 Days
-
Added: Feb 05, 2020 (3 weeks on market)
-
Updated:
-
Last Checked: 3 months ago
-
MLS®#: E4684157
-
Listed By: Royal service real estate inc., brokerage
This Must See Property Combines Secluded Country Living & Close Proximity To The City! Enjoy The Beauty Of Your Own Natural Pond From Many Points In This 5 Bdrm Cottage Like Home ~ Reminiscent Of European Charm & Enveloped In Pure Serenity. A Permanent Getaway On Over 2 Acres Covering All Seasons ~ Ski/Skate In Winter & Swim/Fish In Summer. Walk To Brimacombe Ski Hill & Ganaraska Forest! Kit & Din Overlook Water, Den Connects To 4 Season Sunroom W/Lg Sauna.
Extras
Liv Rm W/Cathedral Ceilings, Cozy Wood Stove & Walk-O To Patio. Master W/Ensuite. Fin Lower Level W/Rec Rm, Workshop & Wo To Flagstone Terrace W/Stone Walls & Gardens. Mins To Hwy 401, 407, 115/35. Many Upgrades Done - List Attached!
Property Details
Facts for 7242 Carscadden Road, Clarington
Status
Days on Market: 22
Last Status: Sold
Sold Date: Feb 27, 2020
Closed Date: Apr 30, 2020
Expiry Date: May 04, 2020
Sold Price: $880,000
Unavailable Date: Feb 27, 2020
Input Date: Feb 05, 2020
Prior LSC: Sold
Property
Status: Sale
Property Type: Detached
Style: Bungalow
Area: Clarington
Community: Rural Clarington
Availability Date: Tbd/Flexible
Inside
Bedrooms: 2
Bedrooms Plus: 3
Bathrooms: 3
Kitchens: 1
Rooms: 9
Den/Family Room: Yes
Air Conditioning: Central Air
Fireplace: Yes
Laundry Level: Main
Washrooms: 3
Building
Basement: Fin W/O
Heat Type: Forced Air
Heat Source: Propane
Exterior: Board/Batten
Exterior: Vinyl Siding
Water Supply: Well
Special Designation: Unknown
Other Structures: Garden Shed
Other Structures: Workshop
Parking
Driveway: Private
Garage Spaces: 1
Garage Type: Detached
Covered Parking Spaces: 6
Total Parking Spaces: 7
Fees
Tax Year: 2019
Tax Legal Description: Pt Lt 15 Con 7 Clarke As In N126722; S/T N126722;
Taxes: $5,043
Highlights
Feature: Lake/Pond
Land
Cross Street: Ganaraska Rd 9/Carsc
Municipality District: Clarington
Fronting On: West
Pool: None
Sewer: Septic
Lot Depth: 262.39 Feet
Lot Frontage: 508.87 Feet
Lot Irregularities: Lot Size Irregular
Acres: 2-4.99
Waterfront: Direct
Additional Media
- Virtual Tour: https://vimeo.com/352392250
Rooms
Room details for 7242 Carscadden Road, Clarington
| Type | Dimensions | Description |
|---|---|---|
| Kitchen Main | 3.09 x 4.42 | Overlook Water, Stainless Steel Appl, Quartz Counter |
| Dining Main | 4.09 x 5.94 | Overlook Water, Wood Floor, W/O To Porch |
| Den Main | 3.95 x 4.10 | French Doors, Wood Floor, W/O To Sunroom |
| Living Main | 5.35 x 6.91 | French Doors, Wood Floor, Wood Stove |
| Master Main | 4.10 x 4.10 | 4 Pc Ensuite, Wood Floor |
| Bathroom Main | 1.78 x 2.52 | 4 Pc Ensuite, Ceramic Floor, O/Looks Garden |
| 2nd Br Main | 3.23 x 3.95 | O/Looks Backyard, Wood Floor |
| Bathroom Main | 1.81 x 2.29 | O/Looks Backyard, Ceramic Floor |
| 3rd Br Lower | 3.11 x 5.35 | O/Looks Frontyard, Laminate, Above Grade Window |
| 4th Br Lower | 3.76 x 3.80 | O/Looks Frontyard, Laminate, Above Grade Window |
| 5th Br Lower | 3.96 x 4.98 | O/Looks Backyard, Laminate, Above Grade Window |
| Rec Lower | 2.63 x 5.31 | Laminate |

| XXXXXXXX | XXX XX, XXXX |
XXXX XXX XXXX |
$XXX,XXX |
| XXX XX, XXXX |
XXXXXX XXX XXXX |
$XXX,XXX | |
| XXXXXXXX | XXX XX, XXXX |
XXXXXXXX XXX XXXX |
|
| XXX XX, XXXX |
XXXXXX XXX XXXX |
$XXX,XXX | |
| XXXXXXXX | XXX XX, XXXX |
XXXXXXX XXX XXXX |
|
| XXX XX, XXXX |
XXXXXX XXX XXXX |
$XXX,XXX |
| XXXXXXXX XXXX | XXX XX, XXXX | $880,000 XXX XXXX |
| XXXXXXXX XXXXXX | XXX XX, XXXX | $910,000 XXX XXXX |
| XXXXXXXX XXXXXXXX | XXX XX, XXXX | XXX XXXX |
| XXXXXXXX XXXXXX | XXX XX, XXXX | $949,000 XXX XXXX |
| XXXXXXXX XXXXXXX | XXX XX, XXXX | XXX XXXX |
| XXXXXXXX XXXXXX | XXX XX, XXXX | $949,000 XXX XXXX |

North Hope Central Public School
Elementary: PublicKirby Centennial Public School
Elementary: PublicOrono Public School
Elementary: PublicThe Pines Senior Public School
Elementary: PublicSt. Francis of Assisi Catholic Elementary School
Elementary: CatholicNewcastle Public School
Elementary: PublicCentre for Individual Studies
Secondary: PublicClarke High School
Secondary: PublicHoly Trinity Catholic Secondary School
Secondary: CatholicClarington Central Secondary School
Secondary: PublicBowmanville High School
Secondary: PublicSt. Stephen Catholic Secondary School
Secondary: Catholic
