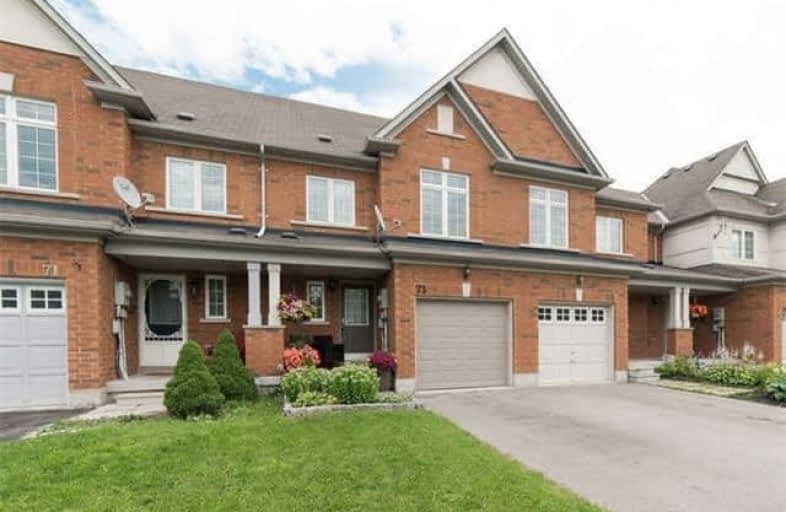Sold on Aug 01, 2017
Note: Property is not currently for sale or for rent.

-
Type: Att/Row/Twnhouse
-
Style: 2-Storey
-
Lot Size: 19.85 x 115.16 Feet
-
Age: No Data
-
Taxes: $3,390 per year
-
Days on Site: 4 Days
-
Added: Sep 07, 2019 (4 days on market)
-
Updated:
-
Last Checked: 3 months ago
-
MLS®#: E3885583
-
Listed By: Re/max first realty ltd., brokerage
This Updated, Stunning Townhome Shows Pride Of Ownership!! This 2 Storey Home Has 3 Spacious Brs, Fin W/O Bsmt & Is Placed On A Private Lot In A Beautiful Fam Neighbourhood. Offers A Younger Fam A Great Opportunity Or Great Investment. Move Right In. Inside You Will Find A Open Kit W/Island & Breakfast Bar, Bright & Spacious Dr & Lr Area With W/O To Deck. W/O From Bsmt To Private Fenced Backyard. Access To Garage From Home. Mbr Has W/I & 4Pc Ensuite.
Extras
All Appl Incl With This Well Laid Out Home. Won't Last Long. Check Vtour For Photos.
Property Details
Facts for 73 Dodds Square, Clarington
Status
Days on Market: 4
Last Status: Sold
Sold Date: Aug 01, 2017
Closed Date: Sep 29, 2017
Expiry Date: Oct 31, 2017
Sold Price: $402,500
Unavailable Date: Aug 01, 2017
Input Date: Jul 28, 2017
Prior LSC: Listing with no contract changes
Property
Status: Sale
Property Type: Att/Row/Twnhouse
Style: 2-Storey
Area: Clarington
Community: Bowmanville
Availability Date: 30-90Days/Tba
Inside
Bedrooms: 3
Bathrooms: 3
Kitchens: 1
Rooms: 6
Den/Family Room: No
Air Conditioning: Central Air
Fireplace: No
Laundry Level: Lower
Central Vacuum: Y
Washrooms: 3
Building
Basement: Fin W/O
Heat Type: Forced Air
Heat Source: Gas
Exterior: Brick
Exterior: Vinyl Siding
Water Supply: Municipal
Special Designation: Unknown
Parking
Driveway: Pvt Double
Garage Spaces: 1
Garage Type: Attached
Covered Parking Spaces: 3
Total Parking Spaces: 1
Fees
Tax Year: 2017
Tax Legal Description: Pt Blk 43 Pl 40M2214 Pt3 40R23360
Taxes: $3,390
Land
Cross Street: Baseline/Green
Municipality District: Clarington
Fronting On: East
Pool: None
Sewer: Sewers
Lot Depth: 115.16 Feet
Lot Frontage: 19.85 Feet
Additional Media
- Virtual Tour: http://tours.homesinfocus.ca/public/vtour/display/830544?idx=1
Rooms
Room details for 73 Dodds Square, Clarington
| Type | Dimensions | Description |
|---|---|---|
| Kitchen Main | 3.11 x 3.49 | Centre Island, Breakfast Bar |
| Breakfast Main | 2.45 x 2.59 | W/O To Deck |
| Living Main | 2.95 x 5.63 | Laminate |
| Master 2nd | 3.01 x 5.16 | W/I Closet, Laminate, 4 Pc Ensuite |
| 2nd Br 2nd | 2.90 x 3.66 | Laminate |
| 3rd Br 2nd | 2.60 x 4.20 | W/I Closet, Laminate |
| Rec Lower | 5.48 x 3.41 | Wet Bar, W/O To Deck |
| XXXXXXXX | XXX XX, XXXX |
XXXX XXX XXXX |
$XXX,XXX |
| XXX XX, XXXX |
XXXXXX XXX XXXX |
$XXX,XXX | |
| XXXXXXXX | XXX XX, XXXX |
XXXXXXX XXX XXXX |
|
| XXX XX, XXXX |
XXXXXX XXX XXXX |
$XXX,XXX |
| XXXXXXXX XXXX | XXX XX, XXXX | $402,500 XXX XXXX |
| XXXXXXXX XXXXXX | XXX XX, XXXX | $399,900 XXX XXXX |
| XXXXXXXX XXXXXXX | XXX XX, XXXX | XXX XXXX |
| XXXXXXXX XXXXXX | XXX XX, XXXX | $399,900 XXX XXXX |

Central Public School
Elementary: PublicVincent Massey Public School
Elementary: PublicWaverley Public School
Elementary: PublicDr Ross Tilley Public School
Elementary: PublicSt. Joseph Catholic Elementary School
Elementary: CatholicHoly Family Catholic Elementary School
Elementary: CatholicCentre for Individual Studies
Secondary: PublicCourtice Secondary School
Secondary: PublicHoly Trinity Catholic Secondary School
Secondary: CatholicClarington Central Secondary School
Secondary: PublicBowmanville High School
Secondary: PublicSt. Stephen Catholic Secondary School
Secondary: Catholic

