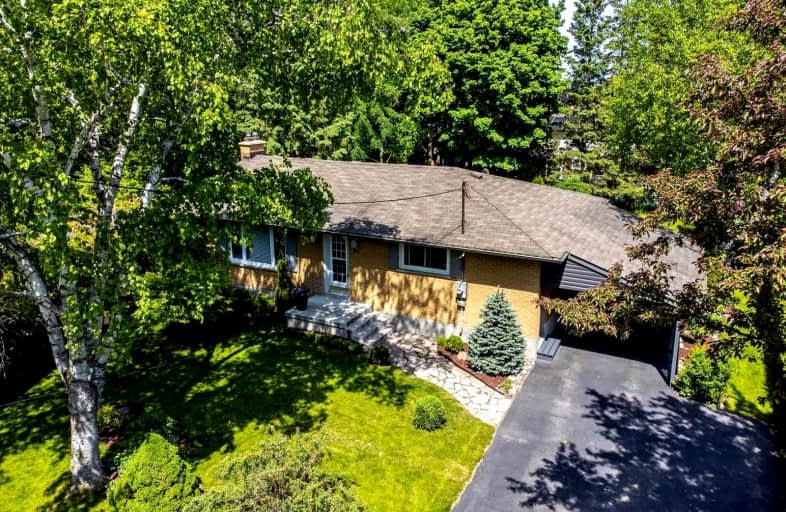Sold on Jun 17, 2022
Note: Property is not currently for sale or for rent.

-
Type: Detached
-
Style: Bungalow
-
Lot Size: 69.59 x 150 Feet
-
Age: No Data
-
Taxes: $4,258 per year
-
Days on Site: 10 Days
-
Added: Jun 07, 2022 (1 week on market)
-
Updated:
-
Last Checked: 3 months ago
-
MLS®#: E5648779
-
Listed By: Royal heritage realty ltd., brokerage
Offers Welcome Anytime! Open House Saturday 2-4! Welcome Home To This Lovingly Maintained And Turn-Key Bungalow In The Heart Of Bowmanville. This Property Has An Absolute Showstopper Of A Backyard With A New Oversized Deck, Perennial Gardens And Beautiful Trees. This Is Country Living In The City At It's Finest! The Main Floor Of The Home Features An Updated Kitchen With Stainless Steel Gas Range And Appliances, A Bright And Airy Living Room, A Well Appointed Primary Bedroom, 2 Secondary Bedrooms And 4-Pc Bathroom. Currently, The 3rd Bedroom Is Being Used As A Dining Room With A Gorgeous Walkout To The Backyard. This Is Easily Converted Back. The Basement Is Complete With A Family Sized Rec Room W/Gas F/P, A Large Bedroom And 3-Pc Bathroom. The Utility Spaces In This Home Have Great Storage And Workshop Options.
Extras
All Mechanical Components Have Been Meticulously Maintained And Are All In Superior Working Condition. Roof, A/C, Windows And Doors Have All Been Replaced In The Last 10 Years. Panel Updated In 2016. Potential To Duplex Or Add In-Law Suite.
Property Details
Facts for 73 High Street, Clarington
Status
Days on Market: 10
Last Status: Sold
Sold Date: Jun 17, 2022
Closed Date: Jul 28, 2022
Expiry Date: Oct 07, 2022
Sold Price: $750,000
Unavailable Date: Jun 17, 2022
Input Date: Jun 07, 2022
Property
Status: Sale
Property Type: Detached
Style: Bungalow
Area: Clarington
Community: Bowmanville
Availability Date: Flexible
Inside
Bedrooms: 3
Bedrooms Plus: 1
Bathrooms: 2
Kitchens: 1
Rooms: 5
Den/Family Room: No
Air Conditioning: Central Air
Fireplace: Yes
Laundry Level: Lower
Central Vacuum: N
Washrooms: 2
Utilities
Electricity: Yes
Gas: Yes
Cable: Available
Telephone: Available
Building
Basement: Finished
Basement 2: Sep Entrance
Heat Type: Forced Air
Heat Source: Gas
Exterior: Brick
Elevator: N
UFFI: No
Water Supply: Municipal
Special Designation: Unknown
Other Structures: Garden Shed
Parking
Driveway: Pvt Double
Garage Spaces: 1
Garage Type: Carport
Covered Parking Spaces: 4
Total Parking Spaces: 5
Fees
Tax Year: 2021
Tax Legal Description: Pt Lt 11 Con 2 Darlington As In N133738; Claringto
Taxes: $4,258
Highlights
Feature: Cul De Sac
Feature: Level
Feature: Library
Feature: Public Transit
Feature: Rec Centre
Feature: School
Land
Cross Street: Concession St W/High
Municipality District: Clarington
Fronting On: East
Parcel Number: 266230105
Pool: None
Sewer: Sewers
Lot Depth: 150 Feet
Lot Frontage: 69.59 Feet
Lot Irregularities: 69.76' X 151.12' X 14
Additional Media
- Virtual Tour: https://my.matterport.com/show/?m=EMb1PFQaiMW&mls=1
Rooms
Room details for 73 High Street, Clarington
| Type | Dimensions | Description |
|---|---|---|
| Living Main | 3.47 x 6.80 | |
| Kitchen Main | 3.44 x 3.44 | |
| Prim Bdrm Main | 3.44 x 3.40 | |
| 2nd Br Main | 3.15 x 2.41 | |
| 3rd Br Main | 3.44 x 2.63 | |
| Rec Bsmt | 3.41 x 7.52 | |
| 4th Br Bsmt | 3.35 x 3.78 |

| XXXXXXXX | XXX XX, XXXX |
XXXX XXX XXXX |
$XXX,XXX |
| XXX XX, XXXX |
XXXXXX XXX XXXX |
$XXX,XXX | |
| XXXXXXXX | XXX XX, XXXX |
XXXXXXX XXX XXXX |
|
| XXX XX, XXXX |
XXXXXX XXX XXXX |
$XXX,XXX |
| XXXXXXXX XXXX | XXX XX, XXXX | $750,000 XXX XXXX |
| XXXXXXXX XXXXXX | XXX XX, XXXX | $799,900 XXX XXXX |
| XXXXXXXX XXXXXXX | XXX XX, XXXX | XXX XXXX |
| XXXXXXXX XXXXXX | XXX XX, XXXX | $889,000 XXX XXXX |

École élémentaire publique L'Héritage
Elementary: PublicChar-Lan Intermediate School
Elementary: PublicSt Peter's School
Elementary: CatholicHoly Trinity Catholic Elementary School
Elementary: CatholicÉcole élémentaire catholique de l'Ange-Gardien
Elementary: CatholicWilliamstown Public School
Elementary: PublicÉcole secondaire publique L'Héritage
Secondary: PublicCharlottenburgh and Lancaster District High School
Secondary: PublicSt Lawrence Secondary School
Secondary: PublicÉcole secondaire catholique La Citadelle
Secondary: CatholicHoly Trinity Catholic Secondary School
Secondary: CatholicCornwall Collegiate and Vocational School
Secondary: Public
