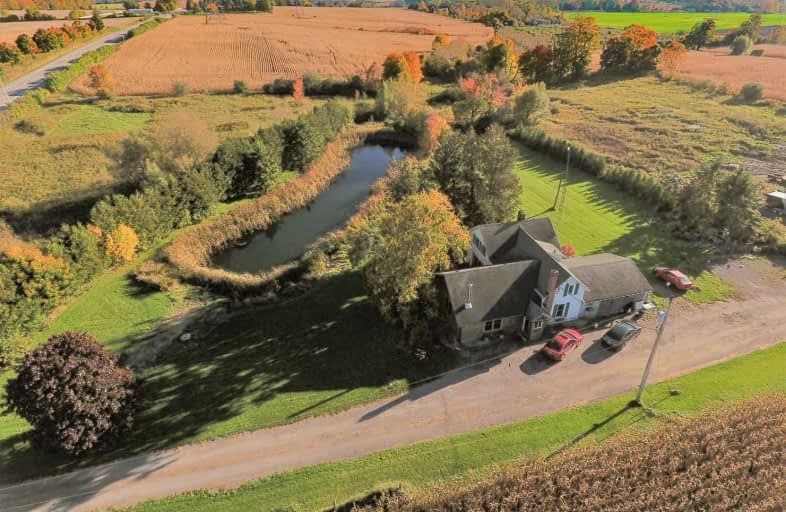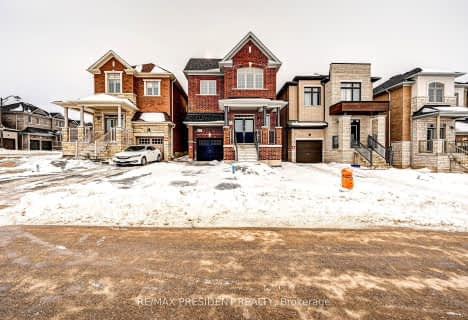Sold on Jul 30, 2020
Note: Property is not currently for sale or for rent.

-
Type: Farm
-
Style: 2-Storey
-
Lot Size: 56.58 x 0 Acres
-
Age: No Data
-
Taxes: $4,116 per year
-
Days on Site: 28 Days
-
Added: Jul 02, 2020 (4 weeks on market)
-
Updated:
-
Last Checked: 3 months ago
-
MLS®#: E4814859
-
Listed By: Re/max impact realty, brokerage
Rare Combination Of Close To The City With Beautiful Country Settings. Huge Pond In Front Of House, Newer Log Addition And 3 Fireplace/Woodstoves. Perfect For Raising A Family Or For Contractors/Landscapers Etc. 56+ Acres, Mostly Fenced With Older Hiproof Barn In Great Shape. Currently Cash Cropped, 6 Acre Hardwood Bush. Spring Fed Pond Great For Swimming, Hockey In The Winter. 3 Minutes To 407 Cutoff
Extras
Is It Time To Get Out Of The City? Self Isolate On Your Own 56+ Acres. Grow All Your Own Food, Raise All Your Own Beef, Chicken, Lamb Etc. Take Control Of Your Families Future. Know Exactly Where Your Food Come From *T/W N101641, Clarington
Property Details
Facts for 7304 Enfield Road, Clarington
Status
Days on Market: 28
Last Status: Sold
Sold Date: Jul 30, 2020
Closed Date: Aug 20, 2020
Expiry Date: Aug 31, 2020
Sold Price: $1,375,000
Unavailable Date: Jul 30, 2020
Input Date: Jul 02, 2020
Property
Status: Sale
Property Type: Farm
Style: 2-Storey
Area: Clarington
Community: Rural Clarington
Availability Date: Tba
Inside
Bedrooms: 3
Bedrooms Plus: 1
Bathrooms: 2
Kitchens: 1
Rooms: 7
Den/Family Room: Yes
Air Conditioning: Central Air
Fireplace: Yes
Washrooms: 2
Utilities
Electricity: No
Gas: No
Cable: No
Telephone: No
Building
Basement: Full
Heat Type: Forced Air
Heat Source: Propane
Exterior: Alum Siding
Exterior: Log
Water Supply Type: Dug Well
Water Supply: Well
Special Designation: Unknown
Other Structures: Barn
Other Structures: Drive Shed
Parking
Driveway: Private
Garage Spaces: 2
Garage Type: Attached
Covered Parking Spaces: 20
Total Parking Spaces: 21
Fees
Tax Year: 2019
Tax Legal Description: {T Lot 31, Conc 7 Darlington As In N126871*
Taxes: $4,116
Highlights
Feature: Ravine
Feature: Sloping
Land
Cross Street: Enfield Rd Conc. 7
Municipality District: Clarington
Fronting On: West
Pool: None
Sewer: Septic
Lot Frontage: 56.58 Acres
Acres: 50-99.99
Farm: Hobby
Waterfront: None
Rooms
Room details for 7304 Enfield Road, Clarington
| Type | Dimensions | Description |
|---|---|---|
| Kitchen Main | 4.00 x 6.75 | Eat-In Kitchen, Fireplace |
| Family Main | 6.94 x 8.00 | Walk-Out, Wood Stove |
| Living Main | 5.93 x 4.51 | Hardwood Floor, Fireplace |
| Office Main | 2.57 x 4.85 | W/O To Deck, Hardwood Floor |
| Master 2nd | 3.39 x 5.64 | W/W Closet, Broadloom |
| 2nd Br 2nd | 3.00 x 4.10 | Broadloom, Large Closet |
| 3rd Br 2nd | 2.81 x 4.37 | Laminate |
| 4th Br Bsmt | 3.70 x 6.60 |
| XXXXXXXX | XXX XX, XXXX |
XXXX XXX XXXX |
$X,XXX,XXX |
| XXX XX, XXXX |
XXXXXX XXX XXXX |
$X,XXX,XXX | |
| XXXXXXXX | XXX XX, XXXX |
XXXXXXX XXX XXXX |
|
| XXX XX, XXXX |
XXXXXX XXX XXXX |
$X,XXX,XXX | |
| XXXXXXXX | XXX XX, XXXX |
XXXXXXXX XXX XXXX |
|
| XXX XX, XXXX |
XXXXXX XXX XXXX |
$X,XXX,XXX | |
| XXXXXXXX | XXX XX, XXXX |
XXXXXXX XXX XXXX |
|
| XXX XX, XXXX |
XXXXXX XXX XXXX |
$X,XXX,XXX |
| XXXXXXXX XXXX | XXX XX, XXXX | $1,375,000 XXX XXXX |
| XXXXXXXX XXXXXX | XXX XX, XXXX | $1,500,000 XXX XXXX |
| XXXXXXXX XXXXXXX | XXX XX, XXXX | XXX XXXX |
| XXXXXXXX XXXXXX | XXX XX, XXXX | $1,500,000 XXX XXXX |
| XXXXXXXX XXXXXXXX | XXX XX, XXXX | XXX XXXX |
| XXXXXXXX XXXXXX | XXX XX, XXXX | $1,499,999 XXX XXXX |
| XXXXXXXX XXXXXXX | XXX XX, XXXX | XXX XXXX |
| XXXXXXXX XXXXXX | XXX XX, XXXX | $1,500,000 XXX XXXX |

Jeanne Sauvé Public School
Elementary: PublicEnniskillen Public School
Elementary: PublicSt Kateri Tekakwitha Catholic School
Elementary: CatholicSt John Bosco Catholic School
Elementary: CatholicSeneca Trail Public School Elementary School
Elementary: PublicNorman G. Powers Public School
Elementary: PublicDCE - Under 21 Collegiate Institute and Vocational School
Secondary: PublicCourtice Secondary School
Secondary: PublicHoly Trinity Catholic Secondary School
Secondary: CatholicEastdale Collegiate and Vocational Institute
Secondary: PublicO'Neill Collegiate and Vocational Institute
Secondary: PublicMaxwell Heights Secondary School
Secondary: Public- 4 bath
- 4 bed
- 2500 sqft



