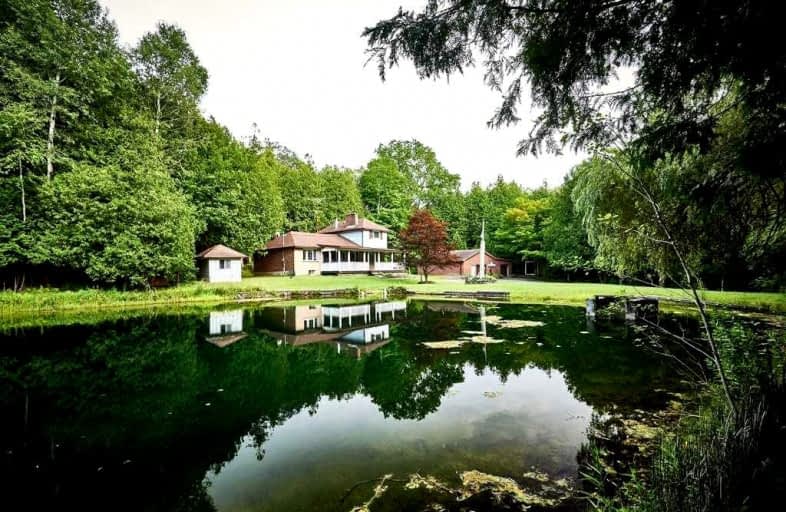Sold on Aug 25, 2021
Note: Property is not currently for sale or for rent.

-
Type: Detached
-
Style: 2-Storey
-
Lot Size: 730.3 x 666.26 Feet
-
Age: No Data
-
Taxes: $2,797 per year
-
Days on Site: 6 Days
-
Added: Aug 19, 2021 (6 days on market)
-
Updated:
-
Last Checked: 1 month ago
-
MLS®#: E5344540
-
Listed By: Royal lepage frank real estate, brokerage
The Beauty Of This Property Has To Be Seen To Truly Appreciate, Gorgeous 12.5 Acres Of Private Paradise, About 4 Km Away From 35/115. Follow The Long Driveway Past The First Outbuilding And Over The Culvert You Can Hear The Babbles Of The Stream, Plenty Of Parking In Front Of The Large Detached Garage, Follow The Circular Drive To Park In Front Of The Tranquil Pond, Wrap Around Covered Porch Provides For Ample Outdoor Living Space With Postcard Views.
Extras
4 Bedroom And 3 Bath Interior Provides For Ample Living Space Awaiting An Update, Personal Touch And Design. True Artesian Well Feeds The Pond And Stream.
Property Details
Facts for 7437 Carscadden Road, Clarington
Status
Days on Market: 6
Last Status: Sold
Sold Date: Aug 25, 2021
Closed Date: Sep 15, 2021
Expiry Date: Oct 29, 2021
Sold Price: $830,000
Unavailable Date: Aug 25, 2021
Input Date: Aug 19, 2021
Property
Status: Sale
Property Type: Detached
Style: 2-Storey
Area: Clarington
Community: Rural Clarington
Availability Date: Tba
Inside
Bedrooms: 4
Bathrooms: 3
Kitchens: 1
Rooms: 7
Den/Family Room: No
Air Conditioning: None
Fireplace: Yes
Central Vacuum: Y
Washrooms: 3
Building
Basement: Full
Heat Type: Forced Air
Heat Source: Oil
Exterior: Alum Siding
Exterior: Brick
Water Supply Type: Artesian Wel
Water Supply: Well
Special Designation: Unknown
Other Structures: Workshop
Parking
Driveway: Private
Garage Spaces: 3
Garage Type: Detached
Covered Parking Spaces: 10
Total Parking Spaces: 13
Fees
Tax Year: 2021
Tax Legal Description: Pt Lt 14 Con 7 Clarke As In N41930
Taxes: $2,797
Highlights
Feature: Lake/Pond
Feature: River/Stream
Feature: Wooded/Treed
Land
Cross Street: Ganaraska Rd And Car
Municipality District: Clarington
Fronting On: West
Pool: None
Sewer: Septic
Lot Depth: 666.26 Feet
Lot Frontage: 730.3 Feet
Acres: 10-24.99
Additional Media
- Virtual Tour: https://unbranded.youriguide.com/7437_carscadden_rd_clarington_on/
Rooms
Room details for 7437 Carscadden Road, Clarington
| Type | Dimensions | Description |
|---|---|---|
| Kitchen Main | 3.30 x 5.44 | |
| Breakfast Main | 3.53 x 3.11 | |
| Living Main | 5.84 x 4.64 | |
| Dining Main | 4.08 x 3.39 | |
| Master Main | 3.09 x 4.63 | |
| 2nd Br Main | 2.75 x 3.36 | |
| 3rd Br 2nd | 3.40 x 3.90 | |
| 4th Br 2nd | 3.88 x 3.71 |
| XXXXXXXX | XXX XX, XXXX |
XXXX XXX XXXX |
$XXX,XXX |
| XXX XX, XXXX |
XXXXXX XXX XXXX |
$XXX,XXX |
| XXXXXXXX XXXX | XXX XX, XXXX | $830,000 XXX XXXX |
| XXXXXXXX XXXXXX | XXX XX, XXXX | $599,900 XXX XXXX |

North Hope Central Public School
Elementary: PublicKirby Centennial Public School
Elementary: PublicOrono Public School
Elementary: PublicThe Pines Senior Public School
Elementary: PublicSt. Francis of Assisi Catholic Elementary School
Elementary: CatholicNewcastle Public School
Elementary: PublicCentre for Individual Studies
Secondary: PublicClarke High School
Secondary: PublicHoly Trinity Catholic Secondary School
Secondary: CatholicClarington Central Secondary School
Secondary: PublicBowmanville High School
Secondary: PublicSt. Stephen Catholic Secondary School
Secondary: Catholic

