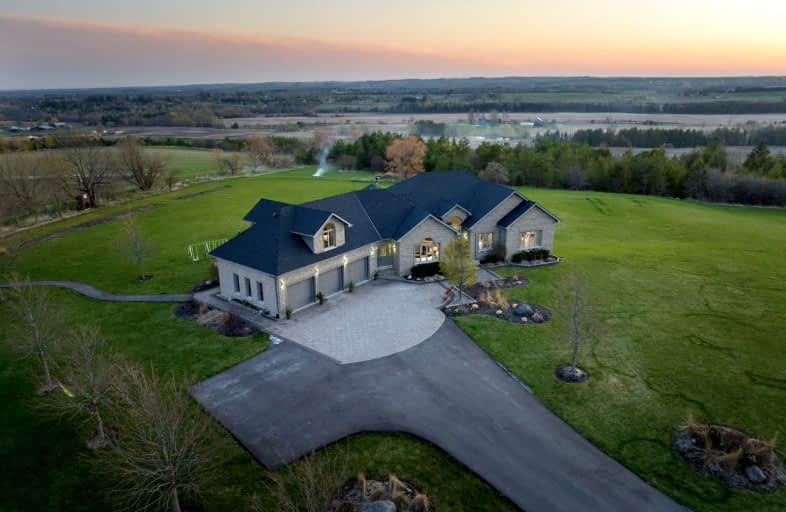
Video Tour
Car-Dependent
- Almost all errands require a car.
0
/100
Somewhat Bikeable
- Almost all errands require a car.
1
/100

Kirby Centennial Public School
Elementary: Public
7.05 km
Hampton Junior Public School
Elementary: Public
6.65 km
Enniskillen Public School
Elementary: Public
5.83 km
M J Hobbs Senior Public School
Elementary: Public
7.42 km
Harold Longworth Public School
Elementary: Public
10.16 km
Charles Bowman Public School
Elementary: Public
10.24 km
Centre for Individual Studies
Secondary: Public
11.04 km
Clarke High School
Secondary: Public
11.80 km
Courtice Secondary School
Secondary: Public
13.74 km
Clarington Central Secondary School
Secondary: Public
12.26 km
Bowmanville High School
Secondary: Public
12.11 km
St. Stephen Catholic Secondary School
Secondary: Catholic
10.52 km
-
Long Sault Conservation spot
Clarington ON 4.54km -
Solina Community Park
Solina Rd, Solina ON 8.56km -
Orono Park: Address, Phone Number
Clarington ON 8.65km
-
RBC Royal Bank
680 Longworth Ave, Bowmanville ON L1C 0M9 10.68km -
RBC Royal Bank
156 Trudeau Dr, Bowmanville ON L1C 4J3 11.79km -
RBC - Bowmanville
55 King St E, Bowmanville ON L1C 1N4 12.43km



