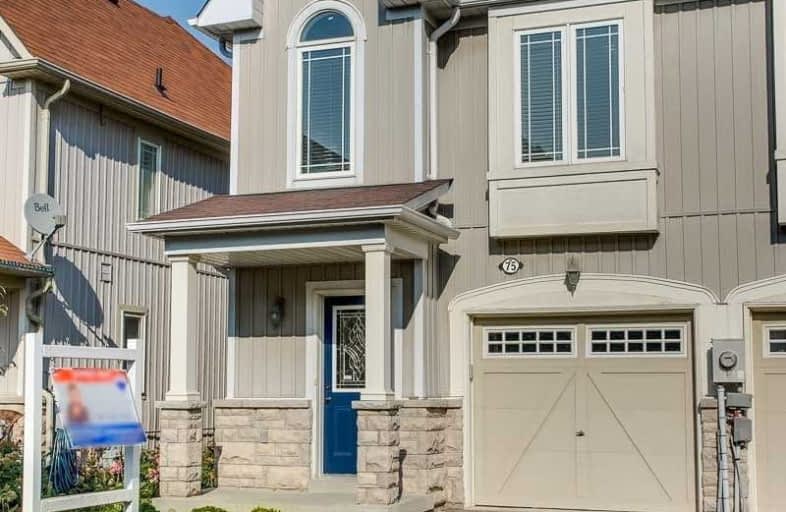Sold on Sep 26, 2020
Note: Property is not currently for sale or for rent.

-
Type: Condo Townhouse
-
Style: 2-Storey
-
Size: 1400 sqft
-
Pets: Restrict
-
Age: 6-10 years
-
Taxes: $3,293 per year
-
Maintenance Fees: 105.47 /mo
-
Days on Site: 4 Days
-
Added: Sep 22, 2020 (4 days on market)
-
Updated:
-
Last Checked: 3 months ago
-
MLS®#: E4923347
-
Listed By: Re/max rouge river realty ltd., brokerage
Beautiful End Unit Townhouse In Excellent Neighborhood In Bowmanville. 1482Sq With An Exceptional Layout. 2nd Floor Laundry For Your Convenience. All New Kitchen Appliances(2020)Washer, Custom Blinds. Unspoiled, Walk Out Basement With Lots Of Light Awaiting Your Personal Touch. Freshly Painted Throughout, There Is Nothing To Do But Move In. Walking Distance To Shopping,Restaurants,Salons,Minutes From The 401 This Location Is Excellent.
Extras
Included: Dishwasher,Fridge,Stove,Washer,Dryer, Alarm, Blinds, Freezer In Basement Room Dimensions As Per Builders Plans How Water Tank Owned
Property Details
Facts for 75 Connell Lane, Clarington
Status
Days on Market: 4
Last Status: Sold
Sold Date: Sep 26, 2020
Closed Date: Nov 30, 2020
Expiry Date: Mar 17, 2021
Sold Price: $570,000
Unavailable Date: Sep 26, 2020
Input Date: Sep 22, 2020
Prior LSC: Listing with no contract changes
Property
Status: Sale
Property Type: Condo Townhouse
Style: 2-Storey
Size (sq ft): 1400
Age: 6-10
Area: Clarington
Community: Bowmanville
Availability Date: Immed/30
Inside
Bedrooms: 3
Bathrooms: 3
Kitchens: 1
Rooms: 6
Den/Family Room: No
Patio Terrace: Open
Unit Exposure: East
Air Conditioning: Central Air
Fireplace: No
Laundry Level: Upper
Ensuite Laundry: Yes
Washrooms: 3
Building
Stories: 1
Basement: Unfinished
Basement 2: W/O
Heat Type: Forced Air
Heat Source: Gas
Exterior: Stone
Exterior: Vinyl Siding
Elevator: N
UFFI: No
Energy Certificate: N
Green Verification Status: N
Physically Handicapped-Equipped: N
Special Designation: Unknown
Retirement: N
Parking
Parking Included: No
Garage Type: Attached
Parking Designation: Owned
Parking Features: Private
Covered Parking Spaces: 1
Total Parking Spaces: 2
Garage: 1
Locker
Locker: None
Fees
Tax Year: 2020
Taxes Included: No
Building Insurance Included: No
Cable Included: No
Central A/C Included: No
Common Elements Included: Yes
Heating Included: No
Hydro Included: No
Water Included: No
Taxes: $3,293
Highlights
Feature: Fenced Yard
Feature: Library
Feature: Park
Feature: Public Transit
Feature: School
Feature: School Bus Route
Land
Cross Street: Green And Mcbride
Municipality District: Clarington
Zoning: Residential
Condo
Condo Registry Office: DSCP
Condo Corp#: 238
Property Management: Icc Property Management
Additional Media
- Virtual Tour: https://vimeopro.com/yourvirtualtour/75-connell-lane
Rooms
Room details for 75 Connell Lane, Clarington
| Type | Dimensions | Description |
|---|---|---|
| Dining Main | 2.74 x 3.11 | Laminate, Open Concept |
| Great Rm Main | 5.12 x 3.78 | Laminate, Open Concept, W/O To Balcony |
| Kitchen Main | 2.13 x 3.84 | Ceramic Floor, Stainless Steel Appl, Open Concept |
| Master 2nd | 3.47 x 5.49 | Broadloom, 4 Pc Ensuite, W/I Closet |
| 2nd Br 2nd | 2.50 x 3.35 | Broadloom |
| 3rd Br 2nd | 2.50 x 3.72 | Broadloom |
| XXXXXXXX | XXX XX, XXXX |
XXXX XXX XXXX |
$XXX,XXX |
| XXX XX, XXXX |
XXXXXX XXX XXXX |
$XXX,XXX |
| XXXXXXXX XXXX | XXX XX, XXXX | $570,000 XXX XXXX |
| XXXXXXXX XXXXXX | XXX XX, XXXX | $499,900 XXX XXXX |

Central Public School
Elementary: PublicWaverley Public School
Elementary: PublicDr Ross Tilley Public School
Elementary: PublicSt. Elizabeth Catholic Elementary School
Elementary: CatholicHoly Family Catholic Elementary School
Elementary: CatholicCharles Bowman Public School
Elementary: PublicCentre for Individual Studies
Secondary: PublicCourtice Secondary School
Secondary: PublicHoly Trinity Catholic Secondary School
Secondary: CatholicClarington Central Secondary School
Secondary: PublicBowmanville High School
Secondary: PublicSt. Stephen Catholic Secondary School
Secondary: Catholic

