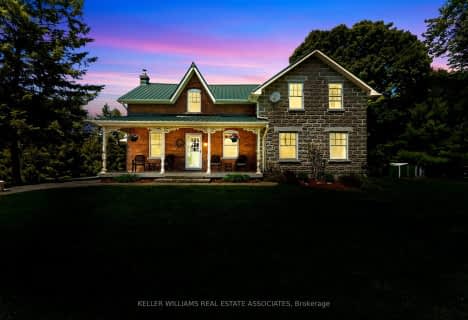Sold on May 19, 2017
Note: Property is not currently for sale or for rent.

-
Type: Detached
-
Style: Bungalow
-
Lot Size: 155.27 x 283.81 Feet
-
Age: No Data
-
Taxes: $13,762 per year
-
Days on Site: 63 Days
-
Added: Sep 07, 2019 (2 months on market)
-
Updated:
-
Last Checked: 3 months ago
-
MLS®#: E3732107
-
Listed By: Tfg realty ltd., brokerage
One Of The Nicest Estates In Durham! 3+3 Bed, 4 Bath With Completely Finished W/O Basement With Theatre Room 40K Audio System. Large Master, Double W/I Closets, Huge Ensuite Bath, W/O To Private Terrace Overlooking Backyard Oasis. Large Bright Top Of The Line Kitchen Custom Cabinetry, Soapstone Counters, Backsplash, Top End S/S Appliance. Ask For Extensive Upgrade List, View Virtual Tour On Link Above.
Extras
4 Car Garage! Geothermal Heating! Stucco/Timber/Stone Exterior. Timber/Stone Int. Sunroom With Wood Burning Fireplace Overlooking Afternoon Sun. Vented Cigar Rm-Main Floor, Wine Cellar Bsmt, High End Landscaping Front/Back W/ Waterfall
Property Details
Facts for 75 William Allin Court, Clarington
Status
Days on Market: 63
Last Status: Sold
Sold Date: May 19, 2017
Closed Date: Sep 01, 2017
Expiry Date: Jun 16, 2017
Sold Price: $1,775,000
Unavailable Date: May 19, 2017
Input Date: Mar 17, 2017
Prior LSC: Sold
Property
Status: Sale
Property Type: Detached
Style: Bungalow
Area: Clarington
Community: Newcastle
Availability Date: 90/120 Days
Inside
Bedrooms: 3
Bedrooms Plus: 3
Bathrooms: 4
Kitchens: 1
Rooms: 12
Den/Family Room: Yes
Air Conditioning: Central Air
Fireplace: Yes
Laundry Level: Main
Central Vacuum: Y
Washrooms: 4
Utilities
Electricity: Yes
Telephone: Yes
Building
Basement: Fin W/O
Heat Type: Forced Air
Heat Source: Grnd Srce
Exterior: Stone
Exterior: Stucco/Plaster
Water Supply Type: Drilled Well
Water Supply: Well
Special Designation: Unknown
Parking
Driveway: Pvt Double
Garage Spaces: 4
Garage Type: Attached
Covered Parking Spaces: 10
Fees
Tax Year: 2016
Tax Legal Description: Lot 12 Plan 40M2255; Clarington
Taxes: $13,762
Highlights
Feature: Wooded/Treed
Land
Cross Street: Hwy 2/Brownsville Rd
Municipality District: Clarington
Fronting On: North
Parcel Number: 266660148
Pool: None
Sewer: Septic
Lot Depth: 283.81 Feet
Lot Frontage: 155.27 Feet
Lot Irregularities: Irregular. Pie Lot
Additional Media
- Virtual Tour: http://caliramedia.com/75-william-allin-crt/
Rooms
Room details for 75 William Allin Court, Clarington
| Type | Dimensions | Description |
|---|---|---|
| Great Rm Main | 6.58 x 6.80 | Hardwood Floor, Stone Fireplace, Cathedral Ceiling |
| Kitchen Main | 4.39 x 5.49 | Centre Island, Stone Counter, B/I Desk |
| Dining Main | 4.39 x 4.66 | Slate Flooring, W/O To Sunroom, French Doors |
| Sunroom Main | 3.54 x 4.57 | W/O To Deck, Stone Fireplace, Slate Flooring |
| Library Main | 3.66 x 4.27 | B/I Bookcase, Natural Finish, Wainscoting |
| Master Main | 4.87 x 7.31 | Hardwood Floor, His/Hers Closets, Coffered Ceiling |
| 2nd Br Main | 3.78 x 7.62 | Hardwood Floor, W/I Closet, Semi Ensuite |
| 3rd Br Main | 2.96 x 4.87 | Hardwood Floor, Closet, Semi Ensuite |
| 4th Br Lower | 3.38 x 4.57 | Cork Floor, Overlook Water, Window |
| Exercise Lower | 3.66 x 9.14 | Pot Lights, Closet, Overlook Greenbelt |
| Media/Ent Lower | 4.45 x 5.36 | Broadloom, Pot Lights, Built-In Speakers |
| Rec Lower | 5.79 x 9.14 | Stone Fireplace, W/O To Yard, B/I Bar |
| XXXXXXXX | XXX XX, XXXX |
XXXX XXX XXXX |
$X,XXX,XXX |
| XXX XX, XXXX |
XXXXXX XXX XXXX |
$X,XXX,XXX |
| XXXXXXXX XXXX | XXX XX, XXXX | $1,775,000 XXX XXXX |
| XXXXXXXX XXXXXX | XXX XX, XXXX | $1,999,900 XXX XXXX |

Kirby Centennial Public School
Elementary: PublicOrono Public School
Elementary: PublicThe Pines Senior Public School
Elementary: PublicJohn M James School
Elementary: PublicSt. Francis of Assisi Catholic Elementary School
Elementary: CatholicNewcastle Public School
Elementary: PublicCentre for Individual Studies
Secondary: PublicClarke High School
Secondary: PublicHoly Trinity Catholic Secondary School
Secondary: CatholicClarington Central Secondary School
Secondary: PublicBowmanville High School
Secondary: PublicSt. Stephen Catholic Secondary School
Secondary: Catholic- 3 bath
- 3 bed
- 1100 sqft
3097 Graham Road, Clarington, Ontario • L1B 0N9 • Newcastle

