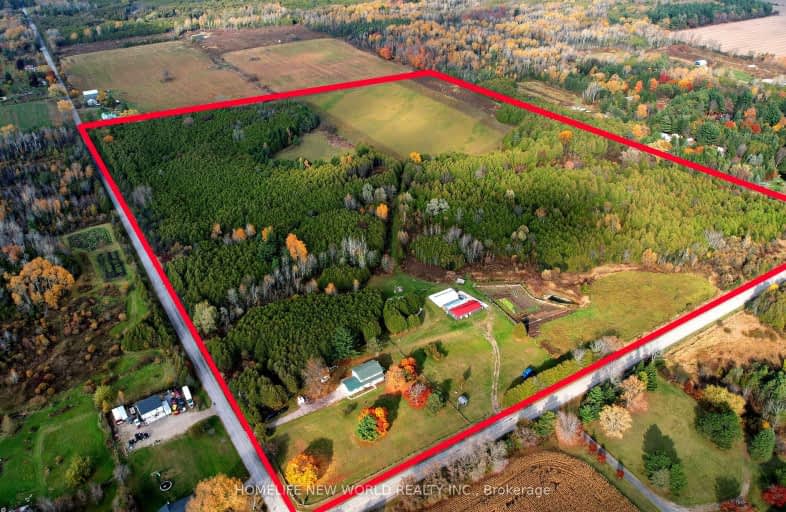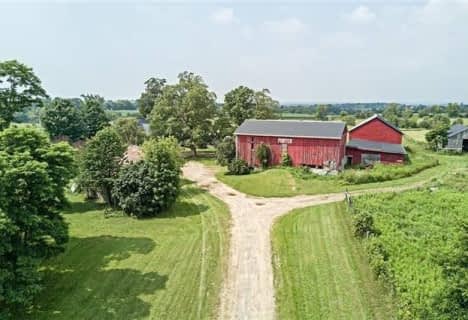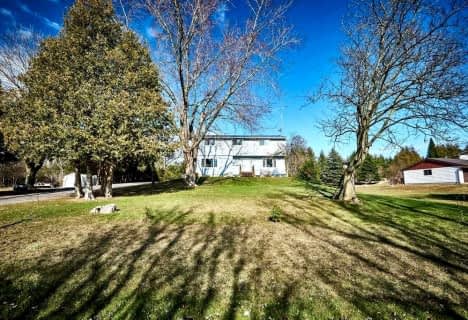Car-Dependent
- Almost all errands require a car.
Somewhat Bikeable
- Most errands require a car.

Kirby Centennial Public School
Elementary: PublicOrono Public School
Elementary: PublicThe Pines Senior Public School
Elementary: PublicJohn M James School
Elementary: PublicSt. Francis of Assisi Catholic Elementary School
Elementary: CatholicNewcastle Public School
Elementary: PublicCentre for Individual Studies
Secondary: PublicClarke High School
Secondary: PublicHoly Trinity Catholic Secondary School
Secondary: CatholicClarington Central Secondary School
Secondary: PublicBowmanville High School
Secondary: PublicSt. Stephen Catholic Secondary School
Secondary: Catholic-
Castle John's
789 King Ave E, Newcastle, ON L1B 1K8 2.19km -
Da Taste
361 King Avenue E, Newcastle, ON L1B 1H4 2.32km -
The Old Newcastle House Taps & Grill
119 King Avenue W, Newcastle, ON L1B 1H1 2.71km
-
McDonald's
17-1000 Regional Road, Newcastle, ON L1B 1L9 1.67km -
Tim Horton's
361 King Avenue E, Newcastle, ON L1B 1H4 2.3km -
Tim Hortons
Onroute - Newcastle - 401 Westbound, Unit 2, Newcastle, ON L1B 1C2 3.72km
-
GoodLife Fitness
243 King St E, Bowmanville, ON L1C 3X1 8.12km -
Durham Ultimate Fitness Club
164 Baseline Road E, Bowmanville, ON L1C 1A2 8.21km -
Anytime Fitness
115 Toronto Rd, Port Hope, ON L1A 3S4 20.93km
-
Shoppers Drugmart
1 King Avenue E, Newcastle, ON L1B 1H3 2.59km -
Lovell Drugs
600 Grandview Street S, Oshawa, ON L1H 8P4 19.57km -
Eastview Pharmacy
573 King Street E, Oshawa, ON L1H 1G3 21.48km
-
McDonald's
17-1000 Regional Road, Newcastle, ON L1B 1L9 1.67km -
Popeye's Louisiana Kitchen
3005 Highway 115, Newcastle, ON L1B 1L9 1.68km -
Kela's Fisherman's Fish & Chips
3341 Highway 35, Newcastle, ON L1B 1L9 1.82km
-
Oshawa Centre
419 King Street West, Oshawa, ON L1J 2K5 24.61km -
Whitby Mall
1615 Dundas Street E, Whitby, ON L1N 7G3 27.2km -
Northumberland Mall
1111 Elgin Street W, Cobourg, ON K9A 5H7 30.58km
-
Palmieri's No Frills
80 King Avenue E, Newcastle, ON L1B 1H6 2.65km -
Orono's General Store
5331 Main Street, Clarington, ON L0B 5.12km -
Metro
243 King Street E, Bowmanville, ON L1C 3X1 8.12km
-
The Beer Store
200 Ritson Road N, Oshawa, ON L1H 5J8 22.71km -
LCBO
400 Gibb Street, Oshawa, ON L1J 0B2 24.46km -
Liquor Control Board of Ontario
74 Thickson Road S, Whitby, ON L1N 7T2 27.39km
-
ONroute Newcastle
3962 Highway 401 Westbound, Unit 2, Newcastle, ON L1B 1C2 3.7km -
Esso
17188 Vivian Drive, Newcastle, ON L1B 1L9 3.79km -
Shell
114 Liberty Street S, Bowmanville, ON L1C 2P3 8.81km
-
Cineplex Odeon
1351 Grandview Street N, Oshawa, ON L1K 0G1 20.62km -
Regent Theatre
50 King Street E, Oshawa, ON L1H 1B3 23.09km -
Port Hope Drive In
2141 Theatre Road, Cobourg, ON K9A 4J7 27.92km
-
Clarington Public Library
2950 Courtice Road, Courtice, ON L1E 2H8 16.27km -
Oshawa Public Library, McLaughlin Branch
65 Bagot Street, Oshawa, ON L1H 1N2 23.41km -
Whitby Public Library
701 Rossland Road E, Whitby, ON L1N 8Y9 29.21km
-
Lakeridge Health
47 Liberty Street S, Bowmanville, ON L1C 2N4 8.68km -
Lakeridge Health
1 Hospital Court, Oshawa, ON L1G 2B9 23.77km -
Northumberland Hills Hospital
1000 Depalma Drive, Cobourg, ON K9A 5W6 30.79km
-
Wimot water front trail
Clarington ON 5.29km -
John M James Park
Guildwood Dr, Bowmanville ON 7.67km -
Soper Creek Park
Bowmanville ON 8.06km
-
Auto Workers Community Credit Union Ltd
221 King St E, Bowmanville ON L1C 1P7 8.45km -
CIBC
146 Liberty St N, Bowmanville ON L1C 2M3 8.86km -
TD Canada Trust ATM
570 Longworth Ave, Bowmanville ON L1C 0H4 8.92km










