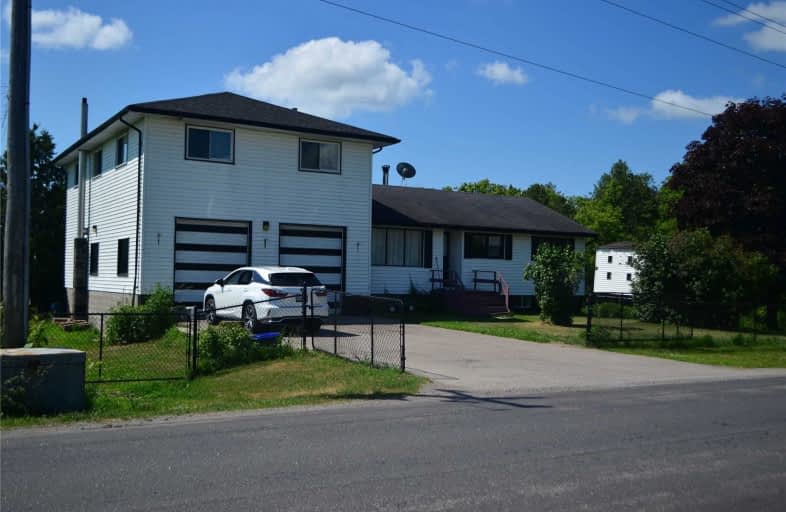Sold on Jul 16, 2020
Note: Property is not currently for sale or for rent.

-
Type: Detached
-
Style: 2-Storey
-
Size: 2000 sqft
-
Lot Size: 125 x 150 Feet
-
Age: No Data
-
Taxes: $4,391 per year
-
Days on Site: 10 Days
-
Added: Jul 06, 2020 (1 week on market)
-
Updated:
-
Last Checked: 3 months ago
-
MLS®#: E4818349
-
Listed By: Re/max rouge river realty ltd., brokerage
Attention Handymen And Investors! This Five Bedroom Home Is Located In A Quiet Newcastle Countryside, Yet Close Distance To Hwy 115 /35, Hwy 401, Shopping, Schools And Other Amenities. Large Two Door Garage/Workshop 43' X 25'.There Is Outbuilding On A Property 20' X 14'. Generous Lot Measuring 125' X 150'. This Home Needs Tlc And Is Being Sold In " As Is Condition"
Extras
Buyer And/Or Agent To Verify Taxes And Measurements.
Property Details
Facts for 3851 Concession Road 4, Clarington
Status
Days on Market: 10
Last Status: Sold
Sold Date: Jul 16, 2020
Closed Date: Jul 31, 2020
Expiry Date: Dec 06, 2020
Sold Price: $565,000
Unavailable Date: Jul 16, 2020
Input Date: Jul 06, 2020
Property
Status: Sale
Property Type: Detached
Style: 2-Storey
Size (sq ft): 2000
Area: Clarington
Community: Newcastle
Availability Date: Or T.B.A
Inside
Bedrooms: 5
Bathrooms: 2
Kitchens: 1
Rooms: 10
Den/Family Room: No
Air Conditioning: Window Unit
Fireplace: Yes
Washrooms: 2
Building
Basement: Part Fin
Heat Type: Forced Air
Heat Source: Oil
Exterior: Vinyl Siding
Water Supply: Well
Special Designation: Unknown
Parking
Driveway: Private
Garage Spaces: 4
Garage Type: Attached
Covered Parking Spaces: 6
Total Parking Spaces: 10
Fees
Tax Year: 2020
Tax Legal Description: Pt Lt 21 Con 3 Clarke Pt 1 10R1227; Clarington
Taxes: $4,391
Highlights
Feature: Fenced Yard
Land
Cross Street: Concession & Golf Co
Municipality District: Clarington
Fronting On: North
Parcel Number: 266670064
Pool: None
Sewer: Septic
Lot Depth: 150 Feet
Lot Frontage: 125 Feet
Rooms
Room details for 3851 Concession Road 4, Clarington
| Type | Dimensions | Description |
|---|---|---|
| Living Main | 3.78 x 5.09 | Combined W/Dining |
| Dining Main | 3.78 x 5.09 | Combined W/Living |
| Kitchen Main | 2.44 x 6.10 | Breakfast Area |
| Laundry Main | 2.10 x 3.05 | |
| Master 2nd | 5.21 x 7.35 | |
| 2nd Br Main | 3.05 x 3.08 | |
| 3rd Br Main | 2.83 x 3.29 | |
| 4th Br 2nd | 2.60 x 3.05 | |
| 5th Br 2nd | 5.21 x 5.24 | |
| Office 2nd | 2.32 x 5.24 |
| XXXXXXXX | XXX XX, XXXX |
XXXX XXX XXXX |
$XXX,XXX |
| XXX XX, XXXX |
XXXXXX XXX XXXX |
$XXX,XXX |
| XXXXXXXX XXXX | XXX XX, XXXX | $565,000 XXX XXXX |
| XXXXXXXX XXXXXX | XXX XX, XXXX | $499,900 XXX XXXX |

Kirby Centennial Public School
Elementary: PublicOrono Public School
Elementary: PublicThe Pines Senior Public School
Elementary: PublicJohn M James School
Elementary: PublicSt. Francis of Assisi Catholic Elementary School
Elementary: CatholicNewcastle Public School
Elementary: PublicCentre for Individual Studies
Secondary: PublicClarke High School
Secondary: PublicHoly Trinity Catholic Secondary School
Secondary: CatholicClarington Central Secondary School
Secondary: PublicBowmanville High School
Secondary: PublicSt. Stephen Catholic Secondary School
Secondary: Catholic

