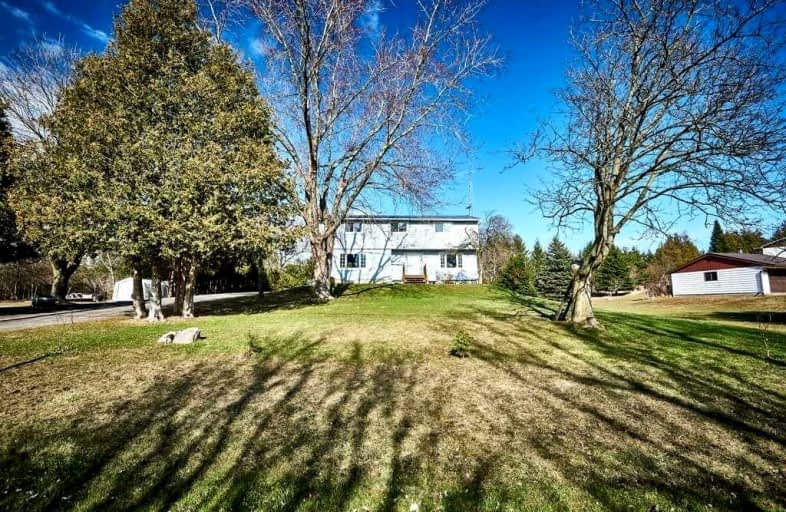Sold on Apr 19, 2022
Note: Property is not currently for sale or for rent.

-
Type: Detached
-
Style: 2-Storey
-
Lot Size: 250 x 0 Feet
-
Age: No Data
-
Taxes: $4,569 per year
-
Days on Site: 6 Days
-
Added: Apr 13, 2022 (6 days on market)
-
Updated:
-
Last Checked: 3 months ago
-
MLS®#: E5576150
-
Listed By: Dan plowman team realty inc., brokerage
Country Living W/ In-Town Amenities, Just Shy Of A 1 Acre Lot, Located Just Outside The Historic Downtown Newcastle! Amazing Detached 5+1 Bdrm Home In The Growing Family Community Of Newcastle. Laminate Floors Throughout The Main Flr, Separate Living Rm, Spacious O/C Family Rm W/Wood Burning Fireplace & Lrg Windows Connected To The Dining Room. Large Kitchen W/Backsplash, & Separate Laundry Room. 5 Spacious Bedrooms On The Upper Floor & Finished Bsmnt W/Sep Ent, Kitchen, Living & Bedrm. Huge Yard W/Shed, Tire Swing, Fire Pit, Trampoline, Pool, & Large Garden. Wood Fireplace In As Is Condition.
Extras
One Of A Kind Community In The Municipality Of Clarington. Just Minutes From Various Parks & Lake Ontario. Conveniently Located Near The 401 & Hwy 2. Tons Of Dining, Shopping, & Other Amenities Nearby! Include All Yard Tools In Garden Tent.
Property Details
Facts for 1445 Farrow Avenue, Clarington
Status
Days on Market: 6
Last Status: Sold
Sold Date: Apr 19, 2022
Closed Date: Jul 20, 2022
Expiry Date: Jul 13, 2022
Sold Price: $1,000,000
Unavailable Date: Apr 19, 2022
Input Date: Apr 13, 2022
Prior LSC: Listing with no contract changes
Property
Status: Sale
Property Type: Detached
Style: 2-Storey
Area: Clarington
Community: Newcastle
Availability Date: Tbd
Inside
Bedrooms: 5
Bedrooms Plus: 1
Bathrooms: 3
Kitchens: 1
Kitchens Plus: 1
Rooms: 10
Den/Family Room: Yes
Air Conditioning: Central Air
Fireplace: Yes
Washrooms: 3
Building
Basement: Finished
Basement 2: Sep Entrance
Heat Type: Forced Air
Heat Source: Propane
Exterior: Vinyl Siding
Water Supply: Well
Special Designation: Unknown
Parking
Driveway: Pvt Double
Garage Type: None
Covered Parking Spaces: 10
Total Parking Spaces: 10
Fees
Tax Year: 2021
Tax Legal Description: Pt Lt 24 Con 1 Clarke As In D427193 Clarington
Taxes: $4,569
Land
Cross Street: Highway 2 / Farrow A
Municipality District: Clarington
Fronting On: East
Pool: Abv Grnd
Sewer: Septic
Lot Frontage: 250 Feet
Additional Media
- Virtual Tour: https://unbranded.youriguide.com/1445_farrow_ave_newcastle_on/
Rooms
Room details for 1445 Farrow Avenue, Clarington
| Type | Dimensions | Description |
|---|---|---|
| Living Main | 3.56 x 3.63 | Laminate, Window |
| Family Main | 6.72 x 3.98 | Laminate, Wood Stove, Large Window |
| Dining Main | 3.60 x 3.45 | Laminate, Window |
| Kitchen Main | 4.30 x 2.81 | Ceramic Floor, Backsplash, Window |
| Laundry Main | 3.54 x 2.50 | Laminate, Ceramic Sink, Ceiling Fan |
| Prim Bdrm Upper | 4.38 x 4.31 | Broadloom, Window, Ceiling Fan |
| 2nd Br Upper | 3.68 x 2.96 | Laminate, Window, Closet |
| 3rd Br Upper | 3.98 x 3.57 | Laminate, Double Closet, Window |
| 4th Br Upper | 3.69 x 2.98 | Laminate, Window, Closet |
| 5th Br Upper | 3.98 x 3.56 | Broadloom, Double Closet, Window |
| Living Bsmt | 3.20 x 3.06 | Laminate, Window, Open Concept |
| Kitchen Bsmt | 4.39 x 3.06 | Ceramic Floor, Eat-In Kitchen, Open Concept |
| XXXXXXXX | XXX XX, XXXX |
XXXX XXX XXXX |
$X,XXX,XXX |
| XXX XX, XXXX |
XXXXXX XXX XXXX |
$XXX,XXX | |
| XXXXXXXX | XXX XX, XXXX |
XXXX XXX XXXX |
$XXX,XXX |
| XXX XX, XXXX |
XXXXXX XXX XXXX |
$XXX,XXX | |
| XXXXXXXX | XXX XX, XXXX |
XXXX XXX XXXX |
$XXX,XXX |
| XXX XX, XXXX |
XXXXXX XXX XXXX |
$XXX,XXX |
| XXXXXXXX XXXX | XXX XX, XXXX | $1,000,000 XXX XXXX |
| XXXXXXXX XXXXXX | XXX XX, XXXX | $675,000 XXX XXXX |
| XXXXXXXX XXXX | XXX XX, XXXX | $684,900 XXX XXXX |
| XXXXXXXX XXXXXX | XXX XX, XXXX | $684,900 XXX XXXX |
| XXXXXXXX XXXX | XXX XX, XXXX | $400,000 XXX XXXX |
| XXXXXXXX XXXXXX | XXX XX, XXXX | $399,900 XXX XXXX |

Kirby Centennial Public School
Elementary: PublicOrono Public School
Elementary: PublicThe Pines Senior Public School
Elementary: PublicJohn M James School
Elementary: PublicSt. Francis of Assisi Catholic Elementary School
Elementary: CatholicNewcastle Public School
Elementary: PublicCentre for Individual Studies
Secondary: PublicClarke High School
Secondary: PublicHoly Trinity Catholic Secondary School
Secondary: CatholicClarington Central Secondary School
Secondary: PublicBowmanville High School
Secondary: PublicSt. Stephen Catholic Secondary School
Secondary: Catholic

