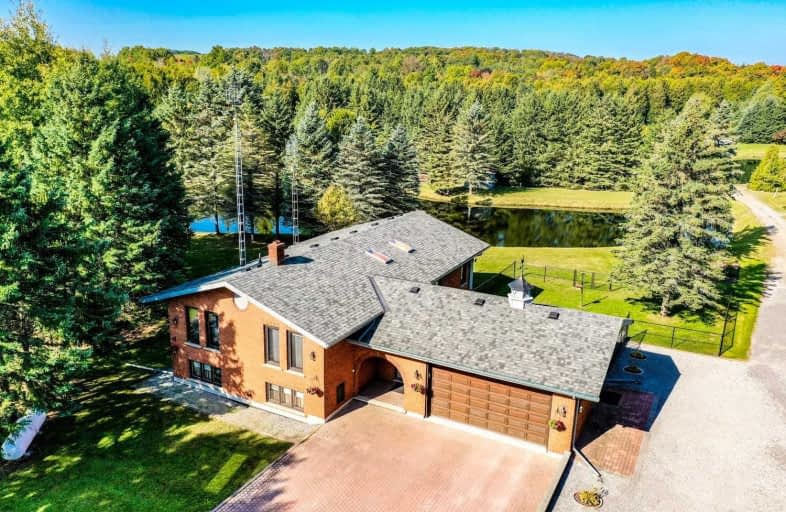Sold on Oct 08, 2020
Note: Property is not currently for sale or for rent.

-
Type: Detached
-
Style: Bungalow
-
Size: 1500 sqft
-
Lot Size: 975 x 671 Feet
-
Age: No Data
-
Taxes: $2,586 per year
-
Days on Site: 13 Days
-
Added: Sep 25, 2020 (1 week on market)
-
Updated:
-
Last Checked: 3 months ago
-
MLS®#: E4928527
-
Listed By: Re/max jazz inc., brokerage
Please Watch Stunning Multi Media Drone Video In Full Screen ! Original Owner Selling This Custom Built Brick Bungalow. 5 Bed, 3 Bath, Attached Garage With Entry To Fenced Yard. Lower Level Features Kitchen, Bathroom, 2 Bedrooms. Propane Heating With Boiler System. 15 Private Serene Acres With Multiple Ponds And The Tranquil Sound Of Flowing Water. Gorgeous Landscaping In This Idyllic Perfect Location. Just Minutes To 115/407/401.
Extras
All Kitchen Appliances In Both Kitchens, Multiple Freezers, Lawn Tractor, Garage Door Remote. To Many Items To List. Please See Attachment To Listing.
Property Details
Facts for 7506 Langstaff Road, Clarington
Status
Days on Market: 13
Last Status: Sold
Sold Date: Oct 08, 2020
Closed Date: Nov 25, 2020
Expiry Date: Feb 25, 2021
Sold Price: $1,000,000
Unavailable Date: Oct 08, 2020
Input Date: Sep 25, 2020
Prior LSC: Sold
Property
Status: Sale
Property Type: Detached
Style: Bungalow
Size (sq ft): 1500
Area: Clarington
Community: Rural Clarington
Availability Date: Flexible
Inside
Bedrooms: 3
Bedrooms Plus: 2
Bathrooms: 3
Kitchens: 1
Kitchens Plus: 1
Rooms: 7
Den/Family Room: Yes
Air Conditioning: Wall Unit
Fireplace: No
Washrooms: 3
Building
Basement: Finished
Basement 2: Full
Heat Type: Radiant
Heat Source: Propane
Exterior: Brick
Water Supply Type: Drilled Well
Water Supply: Well
Special Designation: Unknown
Other Structures: Drive Shed
Other Structures: Workshop
Parking
Driveway: Private
Garage Spaces: 2
Garage Type: Attached
Covered Parking Spaces: 15
Total Parking Spaces: 17
Fees
Tax Year: 2020
Tax Legal Description: Pt Lt 5 Con 7 Clarke As In D540111; Clarington
Taxes: $2,586
Highlights
Feature: Fenced Yard
Feature: Lake/Pond
Feature: Part Cleared
Feature: River/Stream
Feature: Skiing
Feature: Wooded/Treed
Land
Cross Street: Durham 9 East To Lan
Municipality District: Clarington
Fronting On: West
Parcel Number: 267280051
Pool: None
Sewer: Septic
Lot Depth: 671 Feet
Lot Frontage: 975 Feet
Lot Irregularities: Three Five Acre Lots
Acres: 10-24.99
Farm: Fish
Additional Media
- Virtual Tour: http://caliramedia.com/7506-langstaff-rd/
Rooms
Room details for 7506 Langstaff Road, Clarington
| Type | Dimensions | Description |
|---|---|---|
| Foyer Main | 2.74 x 3.96 | Vinyl Floor, Closet, W/O To Garage |
| Kitchen Main | 3.36 x 3.36 | Vinyl Floor, Skylight, Window |
| Dining Main | 3.36 x 3.36 | Laminate, Window |
| Living Main | 3.96 x 6.10 | Laminate, Window |
| Master Main | 3.36 x 4.73 | Ensuite Bath, Closet |
| Br Main | 3.50 x 2.90 | Closet, Window |
| 2nd Br Main | 2.90 x 3.20 | Closet |
| Living Bsmt | 5.36 x 3.65 | Above Grade Window |
| Kitchen Bsmt | 3.65 x 2.32 | Above Grade Window |
| Br Bsmt | 3.05 x 2.44 | Above Grade Window, Closet |
| 2nd Br Bsmt | 2.62 x 3.65 | Above Grade Window, Closet |
| Bathroom Bsmt | 3.36 x 3.81 | Above Grade Window, Closet |
| XXXXXXXX | XXX XX, XXXX |
XXXX XXX XXXX |
$X,XXX,XXX |
| XXX XX, XXXX |
XXXXXX XXX XXXX |
$X,XXX,XXX |
| XXXXXXXX XXXX | XXX XX, XXXX | $1,000,000 XXX XXXX |
| XXXXXXXX XXXXXX | XXX XX, XXXX | $1,149,900 XXX XXXX |

North Hope Central Public School
Elementary: PublicKirby Centennial Public School
Elementary: PublicOrono Public School
Elementary: PublicThe Pines Senior Public School
Elementary: PublicRolling Hills Public School
Elementary: PublicMillbrook/South Cavan Public School
Elementary: PublicCentre for Individual Studies
Secondary: PublicClarke High School
Secondary: PublicPort Hope High School
Secondary: PublicClarington Central Secondary School
Secondary: PublicBowmanville High School
Secondary: PublicSt. Stephen Catholic Secondary School
Secondary: Catholic

