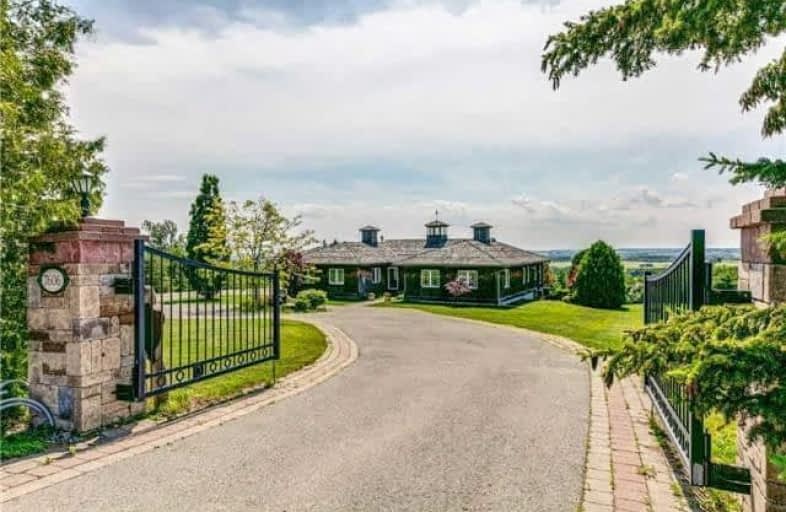Sold on Oct 19, 2017
Note: Property is not currently for sale or for rent.

-
Type: Detached
-
Style: Bungalow
-
Lot Size: 299.21 x 0 Feet
-
Age: No Data
-
Taxes: $8,726 per year
-
Days on Site: 13 Days
-
Added: Sep 07, 2019 (1 week on market)
-
Updated:
-
Last Checked: 3 months ago
-
MLS®#: E3949051
-
Listed By: Re/max jazz inc., brokerage
Stunning Views That Can Not Be Beat Just North Of Tyrone. Unique Custom Built, Architecturally Designed Approx 3000 Sqft Bungalow W/Cedar Shake Shingles. 10.27 Acres. 4 Acres Manicured & Professionally Landscaped & 6 Acres Of Bush. 2 Garden Ponds. Property Tucked In Near End Of Quiet Dead End Road. Huge Windows Throughout That Accentuate All The Magnificent Views. Custom Maple Kitchen W/Quartz Counters. Sunken Great Room W/Cathedral Ceiling, Fireplace &
Extras
2 Walkouts To Patio. Huge Dining Room W/Cupola W/Skylight & Built In Shelving. Master Ensuite Features Sauna, Large Walk In Shower, His&Her Appointed Bathrooms. Master Has Sunken Office. Too Much To Mention, Must Be Seen!!!
Property Details
Facts for 7606 Aked Road, Clarington
Status
Days on Market: 13
Last Status: Sold
Sold Date: Oct 19, 2017
Closed Date: Dec 06, 2017
Expiry Date: Jan 31, 2018
Sold Price: $1,175,000
Unavailable Date: Oct 19, 2017
Input Date: Oct 06, 2017
Prior LSC: Listing with no contract changes
Property
Status: Sale
Property Type: Detached
Style: Bungalow
Area: Clarington
Community: Rural Clarington
Availability Date: Flexible
Inside
Bedrooms: 3
Bathrooms: 5
Kitchens: 1
Rooms: 8
Den/Family Room: No
Air Conditioning: Central Air
Fireplace: Yes
Laundry Level: Main
Central Vacuum: Y
Washrooms: 5
Building
Basement: Part Fin
Heat Type: Forced Air
Heat Source: Propane
Exterior: Wood
Water Supply: Well
Special Designation: Unknown
Parking
Driveway: Private
Garage Spaces: 3
Garage Type: Attached
Covered Parking Spaces: 10
Total Parking Spaces: 13
Fees
Tax Year: 2017
Tax Legal Description: Pt Lt 5 Con7 Darlington Pt 5, 40R17961; Clarington
Taxes: $8,726
Land
Cross Street: Concession Rd 8/Beth
Municipality District: Clarington
Fronting On: West
Pool: None
Sewer: Septic
Lot Frontage: 299.21 Feet
Lot Irregularities: 10.27 Acres
Acres: 10-24.99
Additional Media
- Virtual Tour: https://www.dropbox.com/s/sit5bb30xcb131f/Aked%20Un.mov?dl=0
Rooms
Room details for 7606 Aked Road, Clarington
| Type | Dimensions | Description |
|---|---|---|
| Kitchen Main | 5.48 x 6.93 | Breakfast Bar, Eat-In Kitchen, W/O To Patio |
| Dining Main | 4.32 x 5.97 | Hardwood Floor, Skylight |
| Great Rm Main | 6.19 x 6.41 | Hardwood Floor, Fireplace, Cathedral Ceiling |
| Master Main | 3.81 x 7.27 | Hardwood Floor, Sauna, 5 Pc Bath |
| 2nd Br Main | 3.49 x 4.87 | Broadloom, His/Hers Closets, Semi Ensuite |
| 3rd Br Main | 3.50 x 4.88 | Broadloom, His/Hers Closets, Semi Ensuite |
| Laundry Main | 5.85 x 8.54 | |
| Rec Bsmt | 3.35 x 3.37 | Above Grade Window |
| XXXXXXXX | XXX XX, XXXX |
XXXX XXX XXXX |
$X,XXX,XXX |
| XXX XX, XXXX |
XXXXXX XXX XXXX |
$X,XXX,XXX | |
| XXXXXXXX | XXX XX, XXXX |
XXXXXXX XXX XXXX |
|
| XXX XX, XXXX |
XXXXXX XXX XXXX |
$X,XXX,XXX |
| XXXXXXXX XXXX | XXX XX, XXXX | $1,175,000 XXX XXXX |
| XXXXXXXX XXXXXX | XXX XX, XXXX | $1,299,000 XXX XXXX |
| XXXXXXXX XXXXXXX | XXX XX, XXXX | XXX XXXX |
| XXXXXXXX XXXXXX | XXX XX, XXXX | $1,399,000 XXX XXXX |

Kirby Centennial Public School
Elementary: PublicHampton Junior Public School
Elementary: PublicEnniskillen Public School
Elementary: PublicM J Hobbs Senior Public School
Elementary: PublicHarold Longworth Public School
Elementary: PublicCharles Bowman Public School
Elementary: PublicCentre for Individual Studies
Secondary: PublicClarke High School
Secondary: PublicCourtice Secondary School
Secondary: PublicClarington Central Secondary School
Secondary: PublicBowmanville High School
Secondary: PublicSt. Stephen Catholic Secondary School
Secondary: Catholic- 2 bath
- 3 bed
2983 Concession 8 Road, Clarington, Ontario • L1C 5Z2 • Rural Clarington



