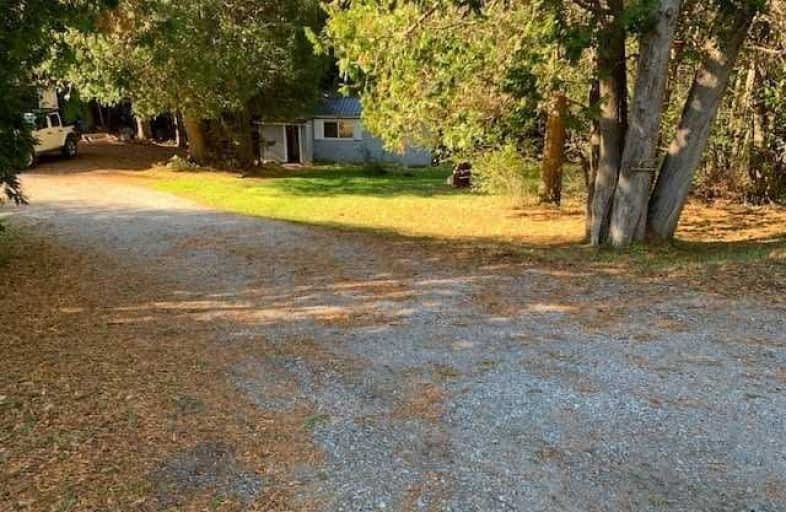Sold on Nov 26, 2020
Note: Property is not currently for sale or for rent.

-
Type: Detached
-
Style: Bungalow
-
Lot Size: 193.21 x 234.4 Feet
-
Age: No Data
-
Taxes: $3,123 per year
-
Days on Site: 14 Days
-
Added: Nov 12, 2020 (2 weeks on market)
-
Updated:
-
Last Checked: 3 months ago
-
MLS®#: E4987883
-
Listed By: Re/max jazz inc., brokerage
Beautiful Lot With Potential To Build Dream Home. Nestled Amongst The Mature Trees, This Approx Half Acre Property Offers Privacy And Tranquility. Great Leskard Location With Easy Access To 407/115 And 401. Existing Home On Property Is "As Is, Where Is". Also, Located On Property Is 1 Car Detached Garage.
Extras
Exclude: Storage Bin.
Property Details
Facts for 7638 Leskard Road, Clarington
Status
Days on Market: 14
Last Status: Sold
Sold Date: Nov 26, 2020
Closed Date: Jan 29, 2021
Expiry Date: Mar 06, 2021
Sold Price: $320,000
Unavailable Date: Nov 26, 2020
Input Date: Nov 12, 2020
Prior LSC: Listing with no contract changes
Property
Status: Sale
Property Type: Detached
Style: Bungalow
Area: Clarington
Community: Rural Clarington
Availability Date: Flexible
Inside
Den/Family Room: No
Air Conditioning: None
Fireplace: No
Building
Basement: None
Heat Type: Other
Heat Source: Other
Exterior: Vinyl Siding
Water Supply: Well
Special Designation: Unknown
Parking
Driveway: Private
Garage Spaces: 1
Garage Type: Detached
Covered Parking Spaces: 8
Total Parking Spaces: 9
Fees
Tax Year: 2020
Tax Legal Description: Pt Lt 32 Con 7 Clarke As In N51809; Clarington
Taxes: $3,123
Land
Cross Street: Concession Rd 8/Lesk
Municipality District: Clarington
Fronting On: West
Pool: None
Sewer: Septic
Lot Depth: 234.4 Feet
Lot Frontage: 193.21 Feet
Lot Irregularities: Irregular
Additional Media
- Virtual Tour: https://www.dropbox.com/s/mg66hct2nlyg9bi/7638%20LeskardRd.mp4?dl=0
| XXXXXXXX | XXX XX, XXXX |
XXXX XXX XXXX |
$XXX,XXX |
| XXX XX, XXXX |
XXXXXX XXX XXXX |
$XXX,XXX | |
| XXXXXXXX | XXX XX, XXXX |
XXXX XXX XXXX |
$XXX,XXX |
| XXX XX, XXXX |
XXXXXX XXX XXXX |
$XXX,XXX | |
| XXXXXXXX | XXX XX, XXXX |
XXXX XXX XXXX |
$XXX,XXX |
| XXX XX, XXXX |
XXXXXX XXX XXXX |
$XXX,XXX | |
| XXXXXXXX | XXX XX, XXXX |
XXXXXXXX XXX XXXX |
|
| XXX XX, XXXX |
XXXXXX XXX XXXX |
$XXX,XXX |
| XXXXXXXX XXXX | XXX XX, XXXX | $320,000 XXX XXXX |
| XXXXXXXX XXXXXX | XXX XX, XXXX | $299,900 XXX XXXX |
| XXXXXXXX XXXX | XXX XX, XXXX | $309,114 XXX XXXX |
| XXXXXXXX XXXXXX | XXX XX, XXXX | $309,900 XXX XXXX |
| XXXXXXXX XXXX | XXX XX, XXXX | $275,000 XXX XXXX |
| XXXXXXXX XXXXXX | XXX XX, XXXX | $299,000 XXX XXXX |
| XXXXXXXX XXXXXXXX | XXX XX, XXXX | XXX XXXX |
| XXXXXXXX XXXXXX | XXX XX, XXXX | $339,000 XXX XXXX |

Kirby Centennial Public School
Elementary: PublicOrono Public School
Elementary: PublicThe Pines Senior Public School
Elementary: PublicJohn M James School
Elementary: PublicSt. Elizabeth Catholic Elementary School
Elementary: CatholicHarold Longworth Public School
Elementary: PublicCentre for Individual Studies
Secondary: PublicClarke High School
Secondary: PublicCourtice Secondary School
Secondary: PublicClarington Central Secondary School
Secondary: PublicBowmanville High School
Secondary: PublicSt. Stephen Catholic Secondary School
Secondary: Catholic

