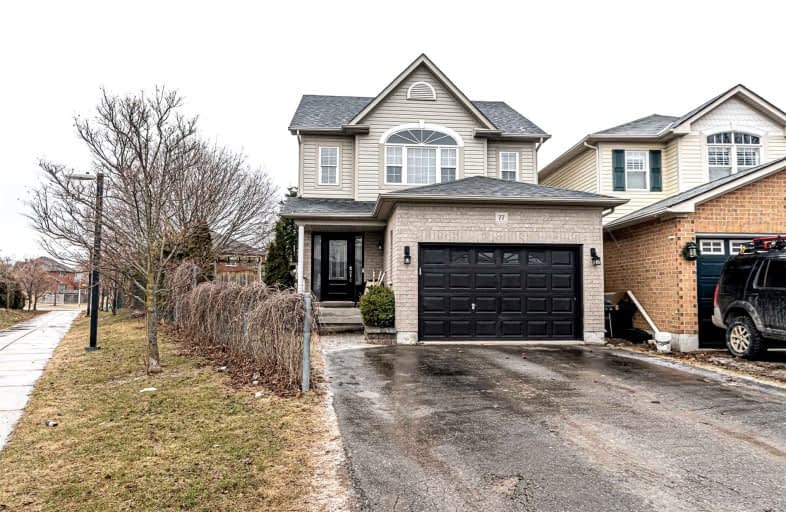Sold on Mar 28, 2022
Note: Property is not currently for sale or for rent.

-
Type: Detached
-
Style: 2-Storey
-
Lot Size: 20.41 x 115.67 Feet
-
Age: No Data
-
Taxes: $4,247 per year
-
Days on Site: 4 Days
-
Added: Mar 24, 2022 (4 days on market)
-
Updated:
-
Last Checked: 3 months ago
-
MLS®#: E5548536
-
Listed By: Re/max rouge river realty ltd., brokerage
Looking For A Big Lot - The Search Ends Here! Fully Fenced Pool Sized Mature Yard W/ S.E. Exposure And Room To Roam. The Main Floor Layout Offers Garage Access, An Open Plan Great Room Being Overlooked By The Kitchen And Combined Dining Room With A Walkout To 496Sqft Two Tier Deck Leading To Gardens And The 18-Foot Above Ground Pool. Completely Finished Top To Bottom This 3+1 Bedrooms Is Situated On The Eastern Boundary Of Oshawa In Commuter Friendly Courtice
Extras
Close To All Amenities Including The South Courtice Rec Center Just 5 Minutes The Harmony Road And Hwy 401 Exit. Better Than A Semi Or Townhome With 4+ Car Parking You Only Got One Shot To Land The Plane So Call Now To View This Home Today.
Property Details
Facts for 77 Cornish Drive, Clarington
Status
Days on Market: 4
Last Status: Sold
Sold Date: Mar 28, 2022
Closed Date: Jun 24, 2022
Expiry Date: Sep 13, 2022
Sold Price: $930,900
Unavailable Date: Mar 28, 2022
Input Date: Mar 24, 2022
Prior LSC: Listing with no contract changes
Property
Status: Sale
Property Type: Detached
Style: 2-Storey
Area: Clarington
Community: Courtice
Availability Date: Tba
Inside
Bedrooms: 3
Bathrooms: 2
Kitchens: 1
Rooms: 7
Den/Family Room: Yes
Air Conditioning: Central Air
Fireplace: No
Central Vacuum: Y
Washrooms: 2
Building
Basement: Finished
Heat Type: Forced Air
Heat Source: Gas
Exterior: Brick
Water Supply: Municipal
Special Designation: Unknown
Parking
Driveway: Pvt Double
Garage Spaces: 2
Garage Type: Attached
Covered Parking Spaces: 4
Total Parking Spaces: 5
Fees
Tax Year: 2021
Tax Legal Description: Plan 40M2113, Ptl41, Rp40R21901 Part
Taxes: $4,247
Land
Cross Street: Townline Rd S/ Picka
Municipality District: Clarington
Fronting On: East
Pool: Abv Grnd
Sewer: Sewers
Lot Depth: 115.67 Feet
Lot Frontage: 20.41 Feet
Additional Media
- Virtual Tour: https://youtu.be/gDzD-cuk07s
Rooms
Room details for 77 Cornish Drive, Clarington
| Type | Dimensions | Description |
|---|---|---|
| Living Main | 3.50 x 5.49 | Combined W/Dining, Laminate, East View |
| Dining Main | 2.93 x 3.55 | Combined W/Living, W/O To Deck, East View |
| Kitchen Main | 2.93 x 3.19 | B/I Dishwasher, Ceramic Floor, Backsplash |
| Prim Bdrm 2nd | 3.45 x 4.04 | W/I Closet, Broadloom, Semi Ensuite |
| 2nd Br 2nd | 3.42 x 3.65 | Double Closet, Broadloom, East View |
| 3rd Br 2nd | 3.29 x 3.68 | Double Closet, Broadloom, East View |
| 4th Br Bsmt | 3.00 x 3.08 | Broadloom, East View |
| Rec Bsmt | 3.25 x 5.43 | Above Grade Window, Broadloom, South View |
| Rec Bsmt | 3.27 x 4.19 | Double Closet, Laminate, Irregular Rm |

| XXXXXXXX | XXX XX, XXXX |
XXXX XXX XXXX |
$XXX,XXX |
| XXX XX, XXXX |
XXXXXX XXX XXXX |
$XXX,XXX |
| XXXXXXXX XXXX | XXX XX, XXXX | $930,900 XXX XXXX |
| XXXXXXXX XXXXXX | XXX XX, XXXX | $699,900 XXX XXXX |

École élémentaire publique L'Héritage
Elementary: PublicChar-Lan Intermediate School
Elementary: PublicSt Peter's School
Elementary: CatholicHoly Trinity Catholic Elementary School
Elementary: CatholicÉcole élémentaire catholique de l'Ange-Gardien
Elementary: CatholicWilliamstown Public School
Elementary: PublicÉcole secondaire publique L'Héritage
Secondary: PublicCharlottenburgh and Lancaster District High School
Secondary: PublicSt Lawrence Secondary School
Secondary: PublicÉcole secondaire catholique La Citadelle
Secondary: CatholicHoly Trinity Catholic Secondary School
Secondary: CatholicCornwall Collegiate and Vocational School
Secondary: Public
