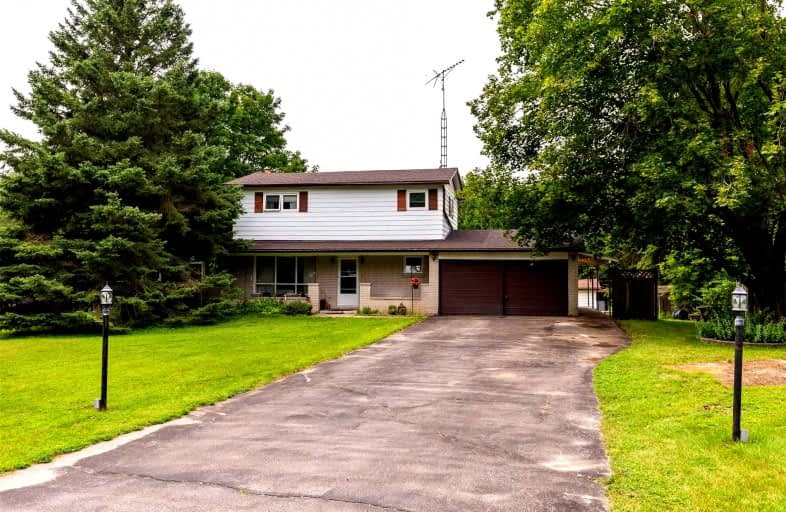Sold on Aug 18, 2021
Note: Property is not currently for sale or for rent.

-
Type: Detached
-
Style: 2-Storey
-
Lot Size: 100.26 x 163 Feet
-
Age: No Data
-
Taxes: $4,266 per year
-
Days on Site: 7 Days
-
Added: Aug 11, 2021 (1 week on market)
-
Updated:
-
Last Checked: 2 months ago
-
MLS®#: E5336330
-
Listed By: The nook realty inc., brokerage
Perfect Affordable Opportunity For Those Looking For That Country Feel While Still Being Minutes Away From Hwy And In Town Amenities! Fully Detached Home, Full Of Potential, On Beautiful Leskard Rd Awaiting Your Personal Touches! Lrg Tree Lined Lot Backing Onto Forest W Shed & Bonus Workshop With Electricity! Bright And Airy Main Flr W Skylight & 3 Good Sized Bedrooms Upstairs. Bsmt Has Beautiful Brick Fireplace, Above Grade Windows & Uniquely Has 2 Sep
Extras
Staircases To The Main Floor. Majority Of Windows Are Newer (Replaced Approx 5 Yrs Ago) Roof Re-Shingled Approx 5 Years Ago. Dont Miss This Incredible Affordable Opportunity To Purchase And Renovate In Rural Clarington!
Property Details
Facts for 7782 Leskard Road, Clarington
Status
Days on Market: 7
Last Status: Sold
Sold Date: Aug 18, 2021
Closed Date: Oct 28, 2021
Expiry Date: Nov 11, 2021
Sold Price: $730,100
Unavailable Date: Aug 18, 2021
Input Date: Aug 11, 2021
Prior LSC: Listing with no contract changes
Property
Status: Sale
Property Type: Detached
Style: 2-Storey
Area: Clarington
Community: Orono
Availability Date: Flexible
Inside
Bedrooms: 3
Bathrooms: 2
Kitchens: 1
Rooms: 6
Den/Family Room: Yes
Air Conditioning: Central Air
Fireplace: Yes
Washrooms: 2
Building
Basement: Full
Basement 2: Part Fin
Heat Type: Heat Pump
Heat Source: Electric
Exterior: Alum Siding
Exterior: Brick
Water Supply: Well
Special Designation: Unknown
Parking
Driveway: Private
Garage Spaces: 2
Garage Type: Attached
Covered Parking Spaces: 6
Total Parking Spaces: 8
Fees
Tax Year: 2020
Tax Legal Description: Pt Lt 32 Con 7 Clarke As In N45256; Clarington
Taxes: $4,266
Land
Cross Street: Leskard Rd/ Concessi
Municipality District: Clarington
Fronting On: West
Pool: None
Sewer: Septic
Lot Depth: 163 Feet
Lot Frontage: 100.26 Feet
Rooms
Room details for 7782 Leskard Road, Clarington
| Type | Dimensions | Description |
|---|---|---|
| Foyer Main | 1.65 x 1.60 | |
| Living Main | 4.25 x 5.86 | |
| Family Main | 4.58 x 5.89 | |
| Kitchen Main | 3.26 x 4.51 | |
| 2nd Br 2nd | 2.40 x 3.93 | |
| 3rd Br 2nd | 2.59 x 4.29 | |
| Master 2nd | 3.39 x 3.42 |
| XXXXXXXX | XXX XX, XXXX |
XXXX XXX XXXX |
$XXX,XXX |
| XXX XX, XXXX |
XXXXXX XXX XXXX |
$XXX,XXX |
| XXXXXXXX XXXX | XXX XX, XXXX | $730,100 XXX XXXX |
| XXXXXXXX XXXXXX | XXX XX, XXXX | $549,999 XXX XXXX |

Kirby Centennial Public School
Elementary: PublicOrono Public School
Elementary: PublicThe Pines Senior Public School
Elementary: PublicJohn M James School
Elementary: PublicHarold Longworth Public School
Elementary: PublicCharles Bowman Public School
Elementary: PublicCentre for Individual Studies
Secondary: PublicClarke High School
Secondary: PublicCourtice Secondary School
Secondary: PublicClarington Central Secondary School
Secondary: PublicBowmanville High School
Secondary: PublicSt. Stephen Catholic Secondary School
Secondary: Catholic

