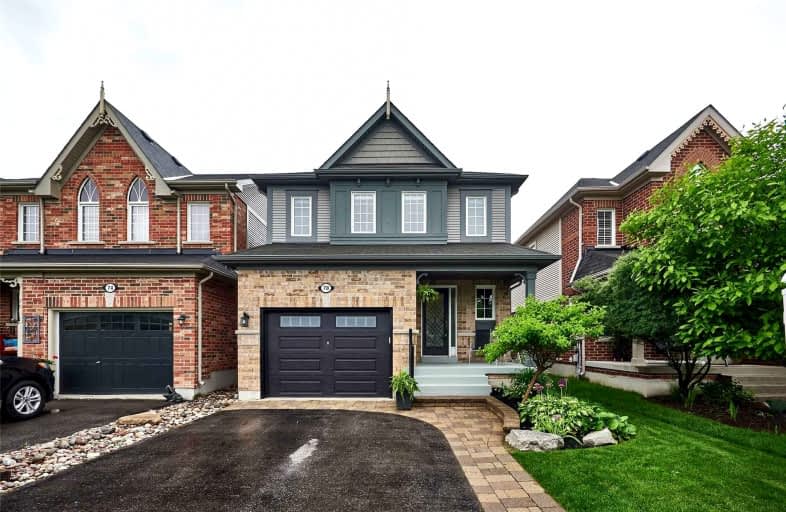Sold on Jun 16, 2022
Note: Property is not currently for sale or for rent.

-
Type: Detached
-
Style: 2-Storey
-
Size: 1100 sqft
-
Lot Size: 29.86 x 108.27 Feet
-
Age: 6-15 years
-
Taxes: $3,856 per year
-
Days on Site: 6 Days
-
Added: Jun 10, 2022 (6 days on market)
-
Updated:
-
Last Checked: 3 months ago
-
MLS®#: E5654535
-
Listed By: Our neighbourhood realty inc., brokerage
Stop The Car! This Gorgeous Fully Detached 2 Storey Home Is Located On A Quiet Street In Family Friendly Bowmanville! This Home Boasts 3 Large Bedrooms, 3 Bathrooms And A Finished Basement. The Open Concept Main Floor Is Perfect For Entertaining With A Large Kitchen, Tons Of Cupboard/Counter Space, And Walk Out To A Large Custom Stone Patio Overlooking A Private Fully Fenced Backyard Oasis! Upstairs You Will Find A Large Primary Room And Two Additional Spacious Bedrooms With 2 Bathrooms. Freshly Painted Throughout! Over $50K In Upgrades! The Finished Basement Can Be Used As A Play Area For The Kids Or Extra Entertaining Space! Come See This One Today!
Extras
Existing Fridge, Stove, Dishwasher, Clothes Washer & Dryer, All Elf's. Close To Schools, Shopping And 401/407! Hwt Is A Rental.
Property Details
Facts for 78 Allison Street, Clarington
Status
Days on Market: 6
Last Status: Sold
Sold Date: Jun 16, 2022
Closed Date: Sep 06, 2022
Expiry Date: Nov 10, 2022
Sold Price: $896,500
Unavailable Date: Jun 16, 2022
Input Date: Jun 10, 2022
Prior LSC: Listing with no contract changes
Property
Status: Sale
Property Type: Detached
Style: 2-Storey
Size (sq ft): 1100
Age: 6-15
Area: Clarington
Community: Bowmanville
Availability Date: 60/Tbd
Inside
Bedrooms: 3
Bathrooms: 3
Kitchens: 1
Rooms: 8
Den/Family Room: No
Air Conditioning: Central Air
Fireplace: Yes
Laundry Level: Lower
Central Vacuum: Y
Washrooms: 3
Building
Basement: Finished
Heat Type: Forced Air
Heat Source: Gas
Exterior: Brick
Exterior: Vinyl Siding
Elevator: N
UFFI: No
Energy Certificate: N
Green Verification Status: N
Water Supply: Municipal
Physically Handicapped-Equipped: N
Special Designation: Unknown
Retirement: N
Parking
Driveway: Private
Garage Spaces: 1
Garage Type: Attached
Covered Parking Spaces: 2
Total Parking Spaces: 3
Fees
Tax Year: 2021
Tax Legal Description: Lot 146, Plan 40M2296, Clarington, Regional**
Taxes: $3,856
Highlights
Feature: Fenced Yard
Feature: Hospital
Feature: Library
Feature: Park
Feature: Public Transit
Feature: School
Land
Cross Street: Allison St / Bons Av
Municipality District: Clarington
Fronting On: West
Pool: None
Sewer: Sewers
Lot Depth: 108.27 Feet
Lot Frontage: 29.86 Feet
Acres: < .50
Zoning: Residential
Waterfront: None
Additional Media
- Virtual Tour: https://unbranded.youriguide.com/78_allison_st_bowmanville_on/
Rooms
Room details for 78 Allison Street, Clarington
| Type | Dimensions | Description |
|---|---|---|
| Kitchen Main | 3.35 x 3.50 | Open Concept, Breakfast Bar, Ceramic Back Splash |
| Breakfast Main | 3.05 x 3.28 | Combined W/Kitchen, Open Concept, W/O To Patio |
| Great Rm Main | 3.66 x 4.34 | Hardwood Floor, Open Concept |
| Foyer Main | - | Ceramic Floor, Open Concept |
| Prim Bdrm 2nd | 3.35 x 5.16 | Broadloom, W/I Closet, Ensuite Bath |
| 2nd Br 2nd | 3.40 x 3.51 | Closet |
| 3rd Br 2nd | 2.90 x 3.18 | Closet |
| Laundry Bsmt | - |
| XXXXXXXX | XXX XX, XXXX |
XXXX XXX XXXX |
$XXX,XXX |
| XXX XX, XXXX |
XXXXXX XXX XXXX |
$XXX,XXX |
| XXXXXXXX XXXX | XXX XX, XXXX | $896,500 XXX XXXX |
| XXXXXXXX XXXXXX | XXX XX, XXXX | $799,900 XXX XXXX |

École élémentaire catholique Curé-Labrosse
Elementary: CatholicÉcole élémentaire publique Le Sommet
Elementary: PublicÉcole intermédiaire catholique - Pavillon Hawkesbury
Elementary: CatholicÉcole élémentaire publique Nouvel Horizon
Elementary: PublicÉcole élémentaire catholique de l'Ange-Gardien
Elementary: CatholicÉcole élémentaire catholique Paul VI
Elementary: CatholicÉcole secondaire catholique Le Relais
Secondary: CatholicCharlottenburgh and Lancaster District High School
Secondary: PublicÉcole secondaire publique Le Sommet
Secondary: PublicGlengarry District High School
Secondary: PublicVankleek Hill Collegiate Institute
Secondary: PublicÉcole secondaire catholique régionale de Hawkesbury
Secondary: Catholic

