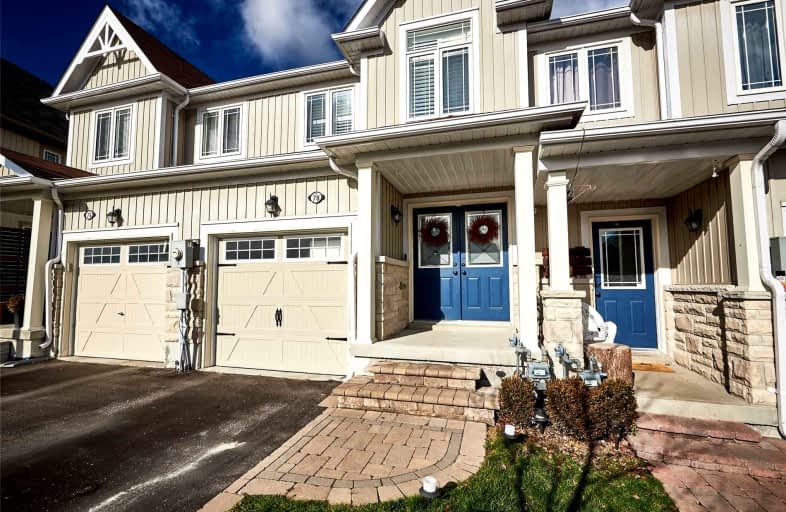Sold on Dec 12, 2022
Note: Property is not currently for sale or for rent.

-
Type: Condo Townhouse
-
Style: 2-Storey
-
Size: 1200 sqft
-
Pets: Restrict
-
Age: 6-10 years
-
Taxes: $3,324 per year
-
Maintenance Fees: 110 /mo
-
Days on Site: 13 Days
-
Added: Nov 29, 2022 (1 week on market)
-
Updated:
-
Last Checked: 3 months ago
-
MLS®#: E5839203
-
Listed By: Century 21 leading edge realty inc., brokerage
Totally Modern 3 Bd, 4 Ba Townhome /W Captivating Style In The Family-Friendly Aspen Springs Neighbourhood! Over 1700Sqft Of Living Space! Completely Done-Up From Top To Bottom! The Main Floor Showcases A Bright Eat-In Kitchen Featuring Many Upgrades: Extended Cabinets, Undermount Lighting, Herringbone Backsplash, Quartz Countertops, Seamless Undermount Sink, S/S Appls; Open Concept Design Overlooking Family Room /W Timeless Panel Moulding Accent Wall, Gorgeous Engineered Hardwood Floors; Walk-Out To Private Deck /W No Neighbours Behind & Backyard Access. Upgraded Staircase /W Wrought Iron Pickets + Oak Handrails; The Upper Level Boasts Spacious Primary Bedroom /W 4Pc Ensuite + Walk-In & 2 Other Brs. Finished Bsmt /W Rec Room + Bonus 3Pc Bathroom. More Upgrades/Desirable Features Include: Custom California Shutters, Nest Thermostat, Hardwood Upper Hall, Garage Access, Front Interlocking /W Double Door Entry. Close To Transit, Highways And All Amenities You Would Need. Truly A Must See!
Extras
Incl:S/S Fridge,Stove,Dw & Otr Mw. Washer & Dryer. Cali. Shutters. All Elf's. Garage Door Opener,Nest Doorbell Excl:Cabinets In Prim Bdrm, All Bsmt Cabinetry, And Freestanding Shelving In Furnace & Garage. Hwt(R) $34.74.
Property Details
Facts for 78 Autumn Harvest Road, Clarington
Status
Days on Market: 13
Last Status: Sold
Sold Date: Dec 12, 2022
Closed Date: Jan 25, 2023
Expiry Date: Mar 31, 2023
Sold Price: $720,000
Unavailable Date: Dec 12, 2022
Input Date: Nov 29, 2022
Property
Status: Sale
Property Type: Condo Townhouse
Style: 2-Storey
Size (sq ft): 1200
Age: 6-10
Area: Clarington
Community: Bowmanville
Availability Date: Tbd
Inside
Bedrooms: 3
Bathrooms: 4
Kitchens: 1
Rooms: 6
Den/Family Room: Yes
Patio Terrace: None
Unit Exposure: South
Air Conditioning: Central Air
Fireplace: No
Laundry Level: Lower
Ensuite Laundry: Yes
Washrooms: 4
Building
Stories: 1
Basement: Finished
Basement 2: Full
Heat Type: Forced Air
Heat Source: Gas
Exterior: Stone
Exterior: Vinyl Siding
Special Designation: Unknown
Parking
Parking Included: Yes
Garage Type: Built-In
Parking Designation: Owned
Parking Features: Private
Covered Parking Spaces: 1
Total Parking Spaces: 2
Garage: 1
Locker
Locker: None
Fees
Tax Year: 2022
Taxes Included: No
Building Insurance Included: Yes
Cable Included: No
Central A/C Included: No
Common Elements Included: Yes
Heating Included: No
Hydro Included: No
Water Included: Yes
Taxes: $3,324
Highlights
Amenity: Bbqs Allowed
Amenity: Visitor Parking
Feature: Fenced Yard
Feature: Grnbelt/Conserv
Feature: Park
Feature: Public Transit
Feature: School
Land
Cross Street: Green/Baseline
Municipality District: Clarington
Parcel Number: 272380100
Condo
Condo Registry Office: DSCC
Condo Corp#: 238
Property Management: Icc Property Management Ltd.
Additional Media
- Virtual Tour: https://unbranded.youriguide.com/78_autumn_harvest_rd_bowmanville_on/
Rooms
Room details for 78 Autumn Harvest Road, Clarington
| Type | Dimensions | Description |
|---|---|---|
| Kitchen Main | 3.18 x 2.35 | Stainless Steel Appl, Tile Floor, Quartz Counter |
| Dining Main | 2.14 x 2.35 | W/O To Deck, Tile Floor, Open Concept |
| Family Main | 4.88 x 2.78 | Open Concept, Pot Lights, Large Window |
| Prim Bdrm 2nd | 4.87 x 3.51 | W/I Closet, 4 Pc Ensuite, Large Window |
| 2nd Br 2nd | 2.90 x 2.52 | Large Window, Double Closet, Broadloom |
| 3rd Br 2nd | 3.23 x 2.51 | Double Closet, Window, Broadloom |
| Laundry Bsmt | 1.37 x 2.27 | Stainless Steel Sink, Pot Lights, Tile Floor |
| Rec Bsmt | 4.80 x 4.84 | 3 Pc Bath, Laminate, Pot Lights |
| Utility Bsmt | 1.74 x 2.27 |
| XXXXXXXX | XXX XX, XXXX |
XXXX XXX XXXX |
$XXX,XXX |
| XXX XX, XXXX |
XXXXXX XXX XXXX |
$XXX,XXX | |
| XXXXXXXX | XXX XX, XXXX |
XXXXXXX XXX XXXX |
|
| XXX XX, XXXX |
XXXXXX XXX XXXX |
$XXX,XXX |
| XXXXXXXX XXXX | XXX XX, XXXX | $720,000 XXX XXXX |
| XXXXXXXX XXXXXX | XXX XX, XXXX | $649,900 XXX XXXX |
| XXXXXXXX XXXXXXX | XXX XX, XXXX | XXX XXXX |
| XXXXXXXX XXXXXX | XXX XX, XXXX | $769,900 XXX XXXX |

Central Public School
Elementary: PublicWaverley Public School
Elementary: PublicDr Ross Tilley Public School
Elementary: PublicSt. Elizabeth Catholic Elementary School
Elementary: CatholicHoly Family Catholic Elementary School
Elementary: CatholicCharles Bowman Public School
Elementary: PublicCentre for Individual Studies
Secondary: PublicCourtice Secondary School
Secondary: PublicHoly Trinity Catholic Secondary School
Secondary: CatholicClarington Central Secondary School
Secondary: PublicBowmanville High School
Secondary: PublicSt. Stephen Catholic Secondary School
Secondary: Catholic- 4 bath
- 3 bed
- 1200 sqft
105-58 Autumn Harvest Road, Clarington, Ontario • L1C 0K7 • Bowmanville



