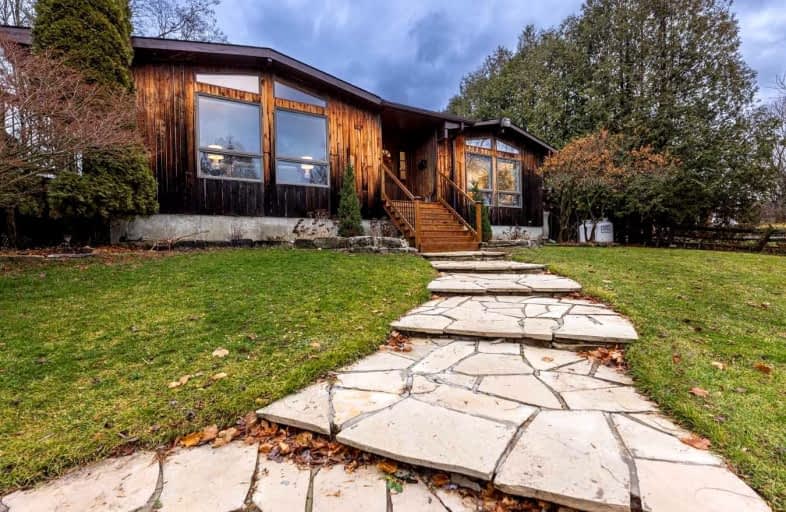Car-Dependent
- Almost all errands require a car.
Somewhat Bikeable
- Almost all errands require a car.

Kirby Centennial Public School
Elementary: PublicOrono Public School
Elementary: PublicThe Pines Senior Public School
Elementary: PublicJohn M James School
Elementary: PublicHarold Longworth Public School
Elementary: PublicCharles Bowman Public School
Elementary: PublicCentre for Individual Studies
Secondary: PublicClarke High School
Secondary: PublicCourtice Secondary School
Secondary: PublicClarington Central Secondary School
Secondary: PublicBowmanville High School
Secondary: PublicSt. Stephen Catholic Secondary School
Secondary: Catholic-
Black Dog Bar & Grill
6065 Taunton Road, Clarington, ON L0B 1M0 4.01km -
Queens Castle Restobar
570 Longworth Avenue, Bowmanville, ON L1C 0H4 10.58km -
Frosty John's Pub & Restaurant
100 Mearns Avenue, Bowmanville, ON L1C 5M3 11.31km
-
Tim Horton's
8262 Highway 35, Orono, ON L0B 1M0 3.28km -
Black Dog Bar & Grill
6065 Taunton Road, Clarington, ON L0B 1M0 4.01km -
Orono Country Cafe
5348 Main Street, Orono, ON L0B 1M0 5.55km
-
Shoppers Drugmart
1 King Avenue E, Newcastle, ON L1B 1H3 12.58km -
Lovell Drugs
600 Grandview Street S, Oshawa, ON L1H 8P4 19.51km -
Shoppers Drug Mart
300 Taunton Road E, Oshawa, ON L1G 7T4 19.75km
-
Black Dog Bar & Grill
6065 Taunton Road, Clarington, ON L0B 1M0 4.01km -
Orono Country Cafe
5348 Main Street, Orono, ON L0B 1M0 5.55km -
Anishinaabe Shack
Orono, ON L0B 1M0 16.55km
-
Oshawa Centre
419 King Street West, Oshawa, ON L1J 2K5 23.39km -
Whitby Mall
1615 Dundas Street E, Whitby, ON L1N 7G3 25.73km -
Lansdowne Place
645 Lansdowne Street W, Peterborough, ON K9J 7Y5 38.85km
-
Orono's General Store
5331 Main Street, Clarington, ON L0B 5.6km -
Foodland
Hwy 35 & 48, Coboconk, ON K0M 1K0 70.15km -
FreshCo
680 Longworth Avenue, Clarington, ON L1C 0M9 11.14km
-
The Beer Store
200 Ritson Road N, Oshawa, ON L1H 5J8 21.08km -
LCBO
400 Gibb Street, Oshawa, ON L1J 0B2 23.39km -
Liquor Control Board of Ontario
15 Thickson Road N, Whitby, ON L1N 8W7 25.68km
-
Hoover's Home Energy
4542 Highway 2, Port Hope, ON L1A 3V5 25.09km -
Fireplace Plus
900 Hopkins Street, Unit 1, Whitby, ON L1N 6A9 26.92km -
Limcan Certified Heating And Air Conditioning
105 Consumers Drive, Unit L, Whitby, ON L1N 1C4 27.3km
-
Cineplex Odeon
1351 Grandview Street N, Oshawa, ON L1K 0G1 17.33km -
Regent Theatre
50 King Street E, Oshawa, ON L1H 1B4 21.75km -
Landmark Cinemas
75 Consumers Drive, Whitby, ON L1N 9S2 27.02km
-
Clarington Public Library
2950 Courtice Road, Courtice, ON L1E 2H8 15.75km -
Oshawa Public Library, McLaughlin Branch
65 Bagot Street, Oshawa, ON L1H 1N2 22.16km -
Scugog Memorial Public Library
231 Water Street, Port Perry, ON L9L 1A8 25.17km
-
Lakeridge Health
47 Liberty Street S, Bowmanville, ON L1C 2N4 12.68km -
Lakeridge Health
1 Hospital Court, Oshawa, ON L1G 2B9 22.22km -
Ontario Shores Centre for Mental Health Sciences
700 Gordon Street, Whitby, ON L1N 5S9 30.45km
-
Orono Park: Address, Phone Number
Clarington ON 6.05km -
Long Sault Conservation Area
9293 Woodley Rd, Hampton ON L0B 1J0 7.92km -
Long Sault Conservation spot
Clarington ON 7.96km
-
TD Bank Financial Group
570 Longworth Ave, Bowmanville ON L1C 0H4 10.54km -
BMO Bank of Montreal
243 King St E, Bowmanville ON L1C 3X1 12.37km -
BMO Bank of Montreal
2 King St W (at Temperance St.), Bowmanville ON L1C 1R3 12.48km


