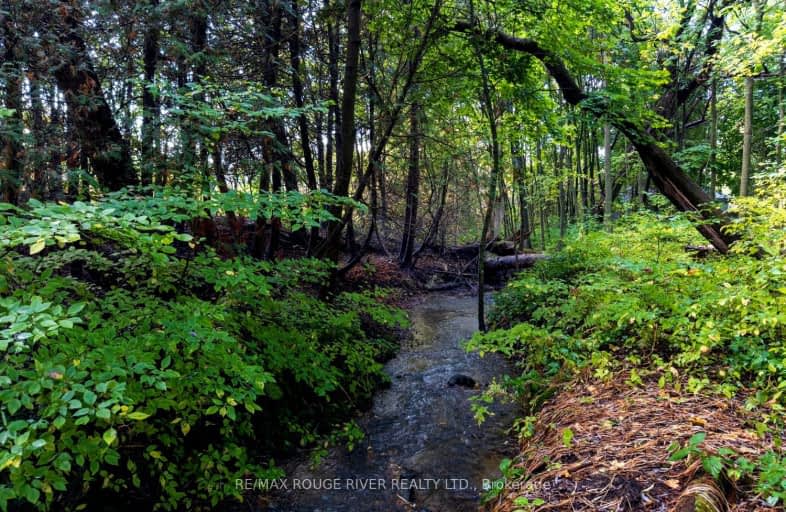Car-Dependent
- Almost all errands require a car.
0
/100
Somewhat Bikeable
- Almost all errands require a car.
21
/100

Kirby Centennial Public School
Elementary: Public
3.23 km
Orono Public School
Elementary: Public
5.41 km
The Pines Senior Public School
Elementary: Public
9.64 km
John M James School
Elementary: Public
11.00 km
Harold Longworth Public School
Elementary: Public
10.24 km
Charles Bowman Public School
Elementary: Public
10.76 km
Centre for Individual Studies
Secondary: Public
11.37 km
Clarke High School
Secondary: Public
9.55 km
Courtice Secondary School
Secondary: Public
15.88 km
Clarington Central Secondary School
Secondary: Public
12.97 km
Bowmanville High School
Secondary: Public
12.10 km
St. Stephen Catholic Secondary School
Secondary: Catholic
11.10 km
-
Long Sault Conservation spot
Clarington ON 7.96km -
Hampton Conservation Area
Hampton ON L0B 1J0 9.67km -
John M James Park
Guildwood Dr, Bowmanville ON 11.1km
-
TD Bank Financial Group
570 Longworth Ave, Bowmanville ON L1C 0H4 10.59km -
Bitcoin Depot - Bitcoin ATM
100 Mearns Ave, Bowmanville ON L1C 4V7 11.35km -
BMO Bank of Montreal
243 King St E, Bowmanville ON L1C 3X1 12.43km


