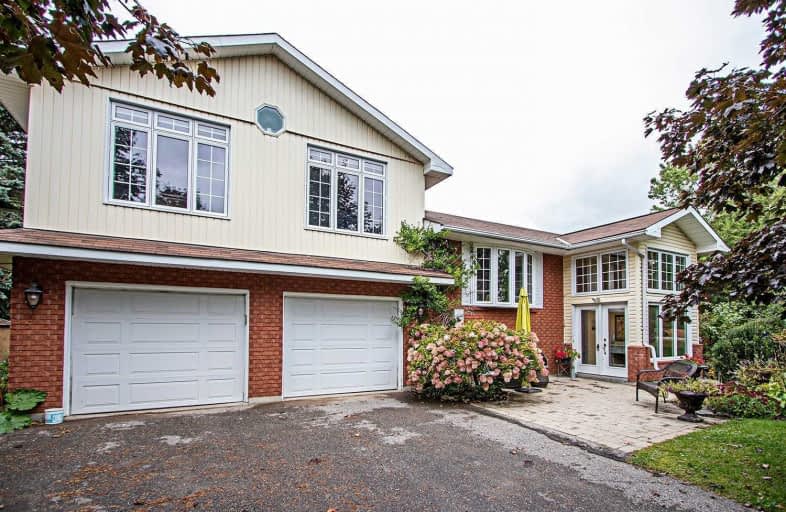Sold on Dec 17, 2019
Note: Property is not currently for sale or for rent.

-
Type: Detached
-
Style: Bungalow-Raised
-
Size: 2000 sqft
-
Lot Size: 100 x 299.94 Feet
-
Age: No Data
-
Taxes: $5,016 per year
-
Days on Site: 75 Days
-
Added: Dec 18, 2019 (2 months on market)
-
Updated:
-
Last Checked: 3 months ago
-
MLS®#: E4597170
-
Listed By: Re/max impact realty, brokerage
This Stunning 3+1 Bedroom Family Offers Over 3000 Sf Of Living Space. Home Is Located On An Amazing Lot With Privacy. Immense Great Room With Cathedral Ceiling. Large Windows Throughout The House. B/Splash & Movable Island. Spacious Living Room With Bay Window. Bright Sunroom/Reading Room With High Ceiling. Shingles 2 & 9 Yrs. Newer Front Door & Patio. Main Bath 2 Yrs. Large Finished Basement For Entertaining And Enjoying The Warmth From Pellet Stove.
Extras
Hydro Incl Heat. $2,277.45 Per Year.Thousands Spent On Renovations. Quartz Countertops. Addition 9 Yrs. Direct Access From House To Garage. Minutes To Hwy 407. Close To Brimacombe Ski Hill & Ganaraska Forest. Appliances.
Property Details
Facts for 8 Monck Street, Clarington
Status
Days on Market: 75
Last Status: Sold
Sold Date: Dec 17, 2019
Closed Date: Mar 13, 2020
Expiry Date: Mar 05, 2020
Sold Price: $715,000
Unavailable Date: Dec 17, 2019
Input Date: Oct 03, 2019
Property
Status: Sale
Property Type: Detached
Style: Bungalow-Raised
Size (sq ft): 2000
Area: Clarington
Community: Rural Clarington
Availability Date: 60-90/Tba
Inside
Bedrooms: 3
Bedrooms Plus: 1
Bathrooms: 3
Kitchens: 1
Rooms: 7
Den/Family Room: No
Air Conditioning: Central Air
Fireplace: Yes
Washrooms: 3
Building
Basement: Finished
Heat Type: Heat Pump
Heat Source: Electric
Exterior: Brick
Exterior: Vinyl Siding
Water Supply: Well
Special Designation: Unknown
Parking
Driveway: Private
Garage Spaces: 1
Garage Type: Attached
Covered Parking Spaces: 6
Total Parking Spaces: 7
Fees
Tax Year: 2019
Tax Legal Description: Pt Pklt G Pl H 50072 Clarke Pt 5, 10R2875; T/W *
Taxes: $5,016
Land
Cross Street: Ganaraska Rd & Newto
Municipality District: Clarington
Fronting On: South
Pool: None
Sewer: Septic
Lot Depth: 299.94 Feet
Lot Frontage: 100 Feet
Acres: .50-1.99
Additional Media
- Virtual Tour: https://vimeo.com/user65917821/review/364033198/c8abd11ad1
Rooms
Room details for 8 Monck Street, Clarington
| Type | Dimensions | Description |
|---|---|---|
| Kitchen Main | 3.37 x 4.36 | Backsplash, Window, Centre Island |
| Dining Main | 3.37 x 2.90 | W/O To Porch, Combined W/Kitchen |
| Living Main | 4.56 x 5.16 | Bay Window, Hardwood Floor |
| Master Main | 3.37 x 3.78 | Semi Ensuite, Hardwood Floor |
| 2nd Br Main | 3.56 x 6.24 | Hardwood Floor, Closet |
| Great Rm Upper | 4.46 x 7.03 | Laminate, Window |
| 3rd Br Upper | 3.41 x 3.55 | Laminate, Closet |
| 4th Br Lower | 4.47 x 4.77 | Above Grade Window, O/Looks Frontyard |
| Rec Lower | 4.46 x 6.01 | Above Grade Window, O/Looks Frontyard |
| Office Lower | 3.24 x 4.32 | Above Grade Window, O/Looks Backyard |
| XXXXXXXX | XXX XX, XXXX |
XXXX XXX XXXX |
$XXX,XXX |
| XXX XX, XXXX |
XXXXXX XXX XXXX |
$XXX,XXX |
| XXXXXXXX XXXX | XXX XX, XXXX | $715,000 XXX XXXX |
| XXXXXXXX XXXXXX | XXX XX, XXXX | $719,900 XXX XXXX |

North Hope Central Public School
Elementary: PublicKirby Centennial Public School
Elementary: PublicOrono Public School
Elementary: PublicThe Pines Senior Public School
Elementary: PublicSt. Francis of Assisi Catholic Elementary School
Elementary: CatholicNewcastle Public School
Elementary: PublicCentre for Individual Studies
Secondary: PublicClarke High School
Secondary: PublicPort Hope High School
Secondary: PublicClarington Central Secondary School
Secondary: PublicBowmanville High School
Secondary: PublicSt. Stephen Catholic Secondary School
Secondary: Catholic

