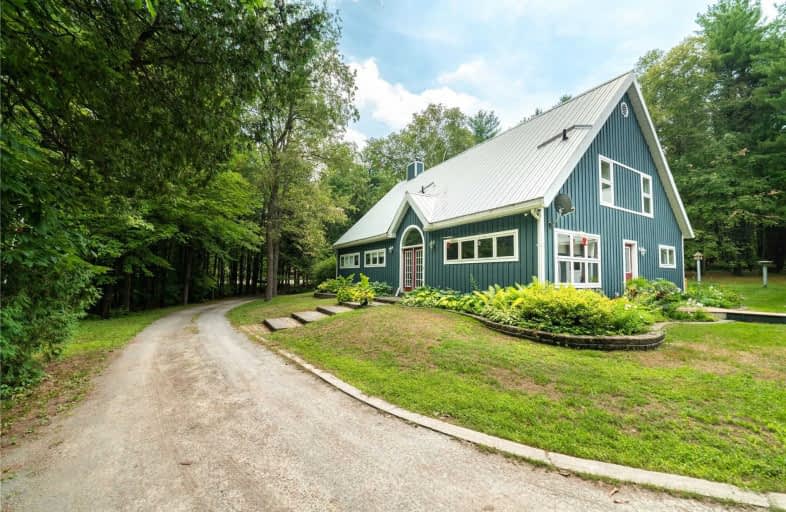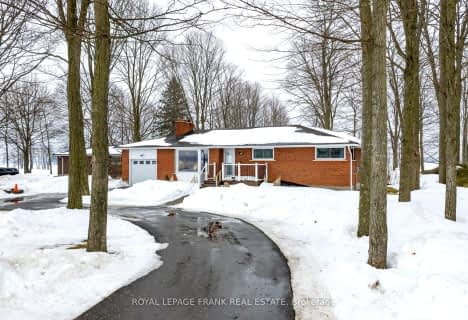Sold on Aug 24, 2020
Note: Property is not currently for sale or for rent.

-
Type: Detached
-
Style: Bungaloft
-
Size: 2500 sqft
-
Lot Size: 177.89 x 0 Feet
-
Age: No Data
-
Taxes: $6,846 per year
-
Days on Site: 3 Days
-
Added: Aug 21, 2020 (3 days on market)
-
Updated:
-
Last Checked: 3 months ago
-
MLS®#: E4880731
-
Listed By: The nook realty inc., brokerage
Amazing Farmhouse-Style Custom Built Estate Home Sitting On 2 Perfectly Private, Forested Acres On A Quiet Court In Burketon! Enter Through The Tree-Lined Driveway! Board & Batten Exterior W/Steel Roof. Stunning Great Room W/Vaulted Ceilings, Wall-To-Wall Windows & Wood Burning Fireplace. Brand New Kitchen With Quality Appliances, Custom Coffee Bar W/Prep Sink, Pot Filler, Chimney Hood & Pantries! Large Main Floor Office.
Extras
Main Floor Master W/Fireplace, Walk-Out To Private Deck, Tons Of Closets & Newly Updated Ensuite Bath. Upstairs Features Bonus Family Room Loft, 2 Spacious Bedrooms & Fully Renovated Washroom! 2.5 Car Garage W/3 Bay Carport & Quonset Hut!
Property Details
Facts for 8 Sumac Court, Clarington
Status
Days on Market: 3
Last Status: Sold
Sold Date: Aug 24, 2020
Closed Date: Sep 30, 2020
Expiry Date: Nov 21, 2020
Sold Price: $1,000,000
Unavailable Date: Aug 24, 2020
Input Date: Aug 21, 2020
Prior LSC: Listing with no contract changes
Property
Status: Sale
Property Type: Detached
Style: Bungaloft
Size (sq ft): 2500
Area: Clarington
Community: Rural Clarington
Availability Date: Flexible
Inside
Bedrooms: 3
Bathrooms: 3
Kitchens: 1
Rooms: 10
Den/Family Room: Yes
Air Conditioning: Central Air
Fireplace: Yes
Laundry Level: Main
Central Vacuum: Y
Washrooms: 3
Utilities
Electricity: Yes
Gas: No
Cable: No
Telephone: Yes
Building
Basement: Part Bsmt
Basement 2: Part Fin
Heat Type: Forced Air
Heat Source: Electric
Exterior: Board/Batten
Elevator: N
UFFI: No
Water Supply Type: Drilled Well
Water Supply: Well
Special Designation: Unknown
Retirement: N
Parking
Driveway: Private
Garage Spaces: 3
Garage Type: Detached
Covered Parking Spaces: 10
Total Parking Spaces: 12.5
Fees
Tax Year: 2020
Tax Legal Description: Pcl5-1 Sec10M770; Lt 5 Pl10M770 Town Of Newcastle*
Taxes: $6,846
Highlights
Feature: Cul De Sac
Feature: Grnbelt/Conserv
Feature: Level
Feature: Park
Feature: School Bus Route
Feature: Wooded/Treed
Land
Cross Street: Durham Rd 57/Conc Rd
Municipality District: Clarington
Fronting On: West
Parcel Number: 267410088
Pool: None
Sewer: Septic
Lot Frontage: 177.89 Feet
Lot Irregularities: 1.99 Acres - Pie Shap
Acres: .50-1.99
Zoning: Residential
Waterfront: None
Additional Media
- Virtual Tour: https://vimeo.com/450159307
Rooms
Room details for 8 Sumac Court, Clarington
| Type | Dimensions | Description |
|---|---|---|
| Kitchen Main | 3.44 x 4.83 | |
| Breakfast Main | 3.29 x 3.80 | |
| Dining Main | 4.98 x 8.00 | Combined W/Living, Broadloom, Large Window |
| Living Main | 4.96 x 8.00 | Combined W/Dining, Fireplace, Large Window |
| Office Main | 3.26 x 4.65 | |
| Laundry Main | - | |
| Master Main | 4.13 x 5.74 | 4 Pc Ensuite |
| 2nd Br 2nd | 3.66 x 4.67 | Broadloom, Large Window, Double Closet |
| 3rd Br 2nd | 3.65 x 4.55 | Broadloom, Large Window, Double Closet |
| Family 2nd | 4.67 x 5.90 | O/Looks Living |
| Rec Bsmt | 3.11 x 5.57 | |
| Workshop Bsmt | - |

| XXXXXXXX | XXX XX, XXXX |
XXXX XXX XXXX |
$X,XXX,XXX |
| XXX XX, XXXX |
XXXXXX XXX XXXX |
$XXX,XXX | |
| XXXXXXXX | XXX XX, XXXX |
XXXX XXX XXXX |
$XXX,XXX |
| XXX XX, XXXX |
XXXXXX XXX XXXX |
$XXX,XXX |
| XXXXXXXX XXXX | XXX XX, XXXX | $1,000,000 XXX XXXX |
| XXXXXXXX XXXXXX | XXX XX, XXXX | $989,900 XXX XXXX |
| XXXXXXXX XXXX | XXX XX, XXXX | $835,000 XXX XXXX |
| XXXXXXXX XXXXXX | XXX XX, XXXX | $859,000 XXX XXXX |

Hampton Junior Public School
Elementary: PublicEnniskillen Public School
Elementary: PublicM J Hobbs Senior Public School
Elementary: PublicCartwright Central Public School
Elementary: PublicSeneca Trail Public School Elementary School
Elementary: PublicNorman G. Powers Public School
Elementary: PublicCourtice Secondary School
Secondary: PublicHoly Trinity Catholic Secondary School
Secondary: CatholicClarington Central Secondary School
Secondary: PublicSt. Stephen Catholic Secondary School
Secondary: CatholicEastdale Collegiate and Vocational Institute
Secondary: PublicMaxwell Heights Secondary School
Secondary: Public- 2 bath
- 3 bed
3324 Shirley Road, Scugog, Ontario • L0B 1B0 • Blackstock


