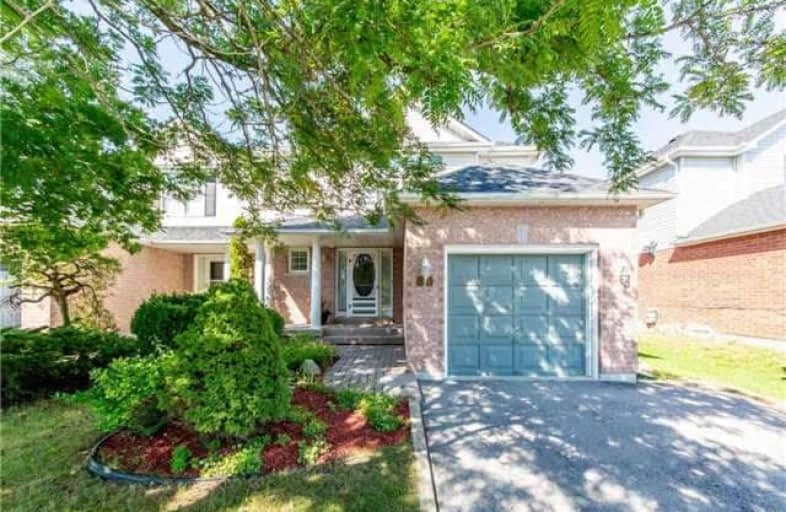Sold on Oct 09, 2018
Note: Property is not currently for sale or for rent.

-
Type: Semi-Detached
-
Style: 2-Storey
-
Size: 1100 sqft
-
Lot Size: 36.32 x 114.83 Feet
-
Age: 16-30 years
-
Taxes: $3,357 per year
-
Days on Site: 7 Days
-
Added: Sep 07, 2019 (1 week on market)
-
Updated:
-
Last Checked: 3 months ago
-
MLS®#: E4265350
-
Listed By: Re/max rouge river realty ltd., brokerage
One Of The Best Values You See In The Area For Price! This 3 Bedroom, 3 Bath Semi-Detached Home Is Total Move In Ready Condition. Dramatic Wrap Around Fireplace Will Keep You Warm This Fall. Located In A Premium Family Neighbourhood, Close To Schools And Parks. Finally, A Home That Matches Your Taste, And Your Pocketbook. Exceptionally Well Kept. Freshly Painted Kitchen Has A Breakfast Bar And Overlooks Eat In Kitchen.
Extras
Large Foyer W/ Custom Wainscoting And Garage Access, Finished Basement Has 4th Bathroom, Spare Bedroom And Large Recreation Space Perfect For Family Movie Nights. Make This Lovely Home Yours, Tomorrow May Be Too Late. Excl Curtains In Bdrm
Property Details
Facts for 80 Brownstone Crescent, Clarington
Status
Days on Market: 7
Last Status: Sold
Sold Date: Oct 09, 2018
Closed Date: Nov 28, 2018
Expiry Date: Dec 31, 2018
Sold Price: $457,000
Unavailable Date: Oct 09, 2018
Input Date: Oct 02, 2018
Property
Status: Sale
Property Type: Semi-Detached
Style: 2-Storey
Size (sq ft): 1100
Age: 16-30
Area: Clarington
Community: Courtice
Availability Date: Tbd/Flexible
Inside
Bedrooms: 3
Bedrooms Plus: 1
Bathrooms: 3
Kitchens: 1
Rooms: 6
Den/Family Room: No
Air Conditioning: Central Air
Fireplace: No
Laundry Level: Lower
Washrooms: 3
Building
Basement: Finished
Basement 2: Full
Heat Type: Forced Air
Heat Source: Gas
Exterior: Alum Siding
Exterior: Brick
Water Supply: Municipal
Special Designation: Unknown
Parking
Driveway: Private
Garage Spaces: 1
Garage Type: Attached
Covered Parking Spaces: 2
Total Parking Spaces: 3
Fees
Tax Year: 2018
Tax Legal Description: Pcl 4-3 Sec 40M1761; Pt Lt 4 Pl 40M1761, **
Taxes: $3,357
Highlights
Feature: Park
Feature: Public Transit
Feature: School
Feature: School Bus Route
Feature: Wooded/Treed
Land
Cross Street: Trulls Rd & Sandring
Municipality District: Clarington
Fronting On: West
Pool: None
Sewer: Sewers
Lot Depth: 114.83 Feet
Lot Frontage: 36.32 Feet
Acres: < .50
Rooms
Room details for 80 Brownstone Crescent, Clarington
| Type | Dimensions | Description |
|---|---|---|
| Breakfast Main | 3.12 x 3.28 | Breakfast Bar, O/Looks Backyard, Laminate |
| Family Main | 3.68 x 4.75 | Fireplace, Laminate, Large Window |
| Kitchen Main | 2.64 x 3.38 | Pass Through, Stainless Steel Appl, W/O To Yard |
| 4th Br Lower | 2.57 x 3.53 | Broadloom, B/I Bookcase |
| Rec Lower | 3.53 x 7.35 | Broadloom, Finished, 2 Pc Bath |
| Master Upper | 3.61 x 4.55 | Double Doors, W/I Closet, Semi Ensuite |
| 2nd Br Upper | 2.92 x 3.12 | Broadloom, Closet, Window |
| 3rd Br Upper | 2.74 x 3.33 | Broadloom, Double Closet, Window |
| XXXXXXXX | XXX XX, XXXX |
XXXX XXX XXXX |
$XXX,XXX |
| XXX XX, XXXX |
XXXXXX XXX XXXX |
$XXX,XXX | |
| XXXXXXXX | XXX XX, XXXX |
XXXX XXX XXXX |
$XXX,XXX |
| XXX XX, XXXX |
XXXXXX XXX XXXX |
$XXX,XXX |
| XXXXXXXX XXXX | XXX XX, XXXX | $457,000 XXX XXXX |
| XXXXXXXX XXXXXX | XXX XX, XXXX | $450,000 XXX XXXX |
| XXXXXXXX XXXX | XXX XX, XXXX | $385,000 XXX XXXX |
| XXXXXXXX XXXXXX | XXX XX, XXXX | $354,900 XXX XXXX |

Courtice Intermediate School
Elementary: PublicLydia Trull Public School
Elementary: PublicDr Emily Stowe School
Elementary: PublicCourtice North Public School
Elementary: PublicGood Shepherd Catholic Elementary School
Elementary: CatholicDr G J MacGillivray Public School
Elementary: PublicG L Roberts Collegiate and Vocational Institute
Secondary: PublicMonsignor John Pereyma Catholic Secondary School
Secondary: CatholicCourtice Secondary School
Secondary: PublicHoly Trinity Catholic Secondary School
Secondary: CatholicClarington Central Secondary School
Secondary: PublicEastdale Collegiate and Vocational Institute
Secondary: Public
