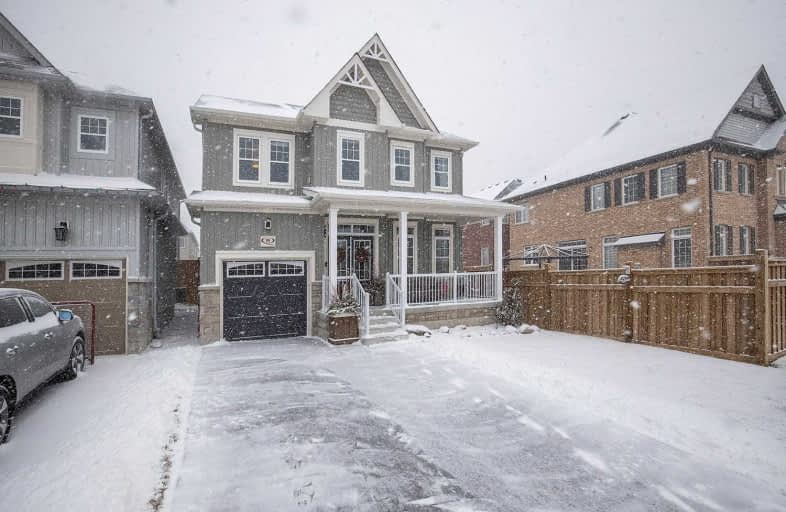
Central Public School
Elementary: Public
3.42 km
M J Hobbs Senior Public School
Elementary: Public
3.64 km
St. Elizabeth Catholic Elementary School
Elementary: Catholic
2.08 km
Harold Longworth Public School
Elementary: Public
2.61 km
Holy Family Catholic Elementary School
Elementary: Catholic
4.29 km
Charles Bowman Public School
Elementary: Public
1.65 km
Centre for Individual Studies
Secondary: Public
2.52 km
Courtice Secondary School
Secondary: Public
6.25 km
Holy Trinity Catholic Secondary School
Secondary: Catholic
6.47 km
Clarington Central Secondary School
Secondary: Public
3.08 km
Bowmanville High School
Secondary: Public
3.90 km
St. Stephen Catholic Secondary School
Secondary: Catholic
1.70 km






