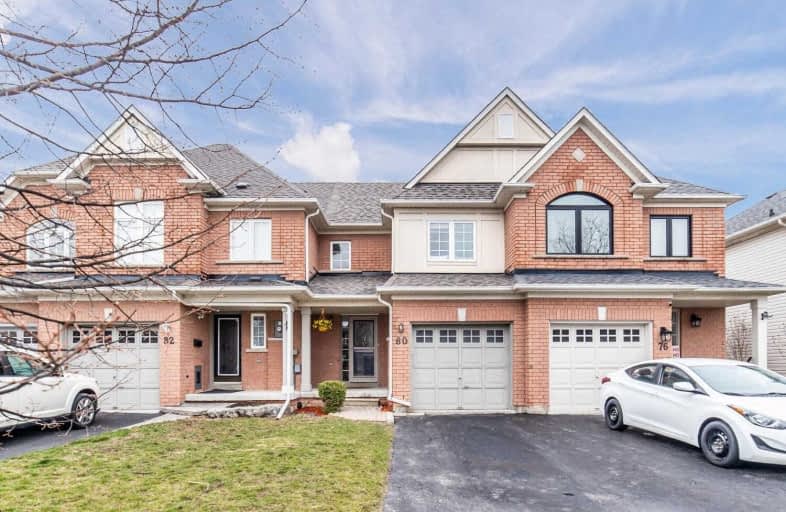Sold on Apr 22, 2021
Note: Property is not currently for sale or for rent.

-
Type: Att/Row/Twnhouse
-
Style: 2-Storey
-
Lot Size: 19.69 x 108.92 Feet
-
Age: No Data
-
Taxes: $2,897 per year
-
Days on Site: 8 Days
-
Added: Apr 14, 2021 (1 week on market)
-
Updated:
-
Last Checked: 2 months ago
-
MLS®#: E5193199
-
Listed By: Re/max rouge river realty ltd., brokerage
***Great Beginnings!***Welcome To 80 Millburn!***Freehold Townhome!***Situated In A Sought After Friendly Neighbourhood, You'll Be Welcomed By Hardwood And Ceramics Throughout The Main Level, Sun Filled Kitchen With Stainless Appliances. Upstairs You'll Find 3 Bedrooms With Good Quality Laminate Flooring. ***Main Floor Laundry!*** Direct Access To Garage!***No Sidewalk To Shovel!***
Extras
Include: Refrigerator, Stove, Built-In Dishwasher, Built-In Microwave, Clothes Washer And Dryer, Freezer, Light Fixtures, Furnace, Central Air. Exclude: Curtains On Main Level. Hot Water Tank Rented Reliance $33.53 Monthly.
Property Details
Facts for 80 Millburn Drive, Clarington
Status
Days on Market: 8
Last Status: Sold
Sold Date: Apr 22, 2021
Closed Date: Jun 17, 2021
Expiry Date: Jul 07, 2021
Sold Price: $625,000
Unavailable Date: Apr 22, 2021
Input Date: Apr 14, 2021
Property
Status: Sale
Property Type: Att/Row/Twnhouse
Style: 2-Storey
Area: Clarington
Community: Bowmanville
Availability Date: June 17, 2021
Inside
Bedrooms: 3
Bathrooms: 1
Kitchens: 1
Rooms: 7
Den/Family Room: No
Air Conditioning: Central Air
Fireplace: No
Washrooms: 1
Building
Basement: Full
Heat Type: Forced Air
Heat Source: Gas
Exterior: Brick
Exterior: Vinyl Siding
Water Supply: Municipal
Special Designation: Unknown
Parking
Driveway: Private
Garage Type: Attached
Covered Parking Spaces: 2
Total Parking Spaces: 2
Fees
Tax Year: 2020
Tax Legal Description: Pt Blk 82 Pl 40M2185, Pt 3 Pl 40R22751
Taxes: $2,897
Land
Cross Street: Westside/Bannister
Municipality District: Clarington
Fronting On: West
Pool: None
Sewer: Sewers
Lot Depth: 108.92 Feet
Lot Frontage: 19.69 Feet
Additional Media
- Virtual Tour: https://tours.homesinfocus.ca/public/vtour/display/1814541?idx=1#!/
Rooms
Room details for 80 Millburn Drive, Clarington
| Type | Dimensions | Description |
|---|---|---|
| Kitchen Ground | 2.66 x 3.82 | Hardwood Floor, B/I Dishwasher, B/I Microwave |
| Breakfast Ground | 2.66 x 3.82 | Hardwood Floor, W/O To Yard, Combined W/Kitchen |
| Living Ground | 3.03 x 3.59 | Hardwood Floor, Large Window, Open Concept |
| Master 2nd | 2.95 x 3.63 | Laminate, W/I Closet |
| 2nd Br 2nd | 2.69 x 3.07 | Laminate |
| 3rd Br 2nd | 2.62 x 2.86 | Laminate |
| Laundry Ground | - | Laminate, Access To Garage |
| XXXXXXXX | XXX XX, XXXX |
XXXX XXX XXXX |
$XXX,XXX |
| XXX XX, XXXX |
XXXXXX XXX XXXX |
$XXX,XXX | |
| XXXXXXXX | XXX XX, XXXX |
XXXX XXX XXXX |
$XXX,XXX |
| XXX XX, XXXX |
XXXXXX XXX XXXX |
$XXX,XXX | |
| XXXXXXXX | XXX XX, XXXX |
XXXX XXX XXXX |
$XXX,XXX |
| XXX XX, XXXX |
XXXXXX XXX XXXX |
$XXX,XXX |
| XXXXXXXX XXXX | XXX XX, XXXX | $625,000 XXX XXXX |
| XXXXXXXX XXXXXX | XXX XX, XXXX | $499,900 XXX XXXX |
| XXXXXXXX XXXX | XXX XX, XXXX | $405,000 XXX XXXX |
| XXXXXXXX XXXXXX | XXX XX, XXXX | $409,900 XXX XXXX |
| XXXXXXXX XXXX | XXX XX, XXXX | $350,000 XXX XXXX |
| XXXXXXXX XXXXXX | XXX XX, XXXX | $289,900 XXX XXXX |

Central Public School
Elementary: PublicVincent Massey Public School
Elementary: PublicWaverley Public School
Elementary: PublicDr Ross Tilley Public School
Elementary: PublicSt. Joseph Catholic Elementary School
Elementary: CatholicHoly Family Catholic Elementary School
Elementary: CatholicCentre for Individual Studies
Secondary: PublicCourtice Secondary School
Secondary: PublicHoly Trinity Catholic Secondary School
Secondary: CatholicClarington Central Secondary School
Secondary: PublicBowmanville High School
Secondary: PublicSt. Stephen Catholic Secondary School
Secondary: Catholic

