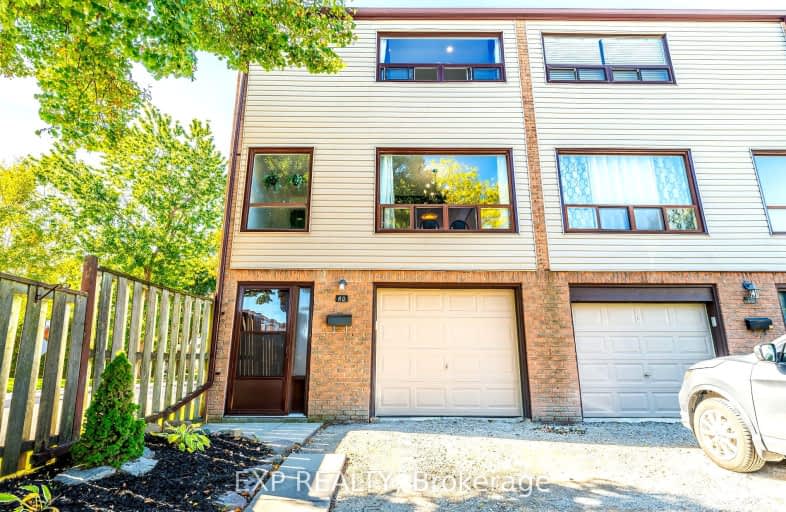Somewhat Walkable
- Some errands can be accomplished on foot.
62
/100
Bikeable
- Some errands can be accomplished on bike.
67
/100

Central Public School
Elementary: Public
1.38 km
Vincent Massey Public School
Elementary: Public
1.35 km
Waverley Public School
Elementary: Public
0.25 km
Dr Ross Tilley Public School
Elementary: Public
1.10 km
St. Joseph Catholic Elementary School
Elementary: Catholic
1.09 km
Duke of Cambridge Public School
Elementary: Public
1.46 km
Centre for Individual Studies
Secondary: Public
2.40 km
Courtice Secondary School
Secondary: Public
7.66 km
Holy Trinity Catholic Secondary School
Secondary: Catholic
6.78 km
Clarington Central Secondary School
Secondary: Public
2.04 km
Bowmanville High School
Secondary: Public
1.56 km
St. Stephen Catholic Secondary School
Secondary: Catholic
3.04 km
-
Bowmanville Creek Valley
Bowmanville ON 0.84km -
Memorial Park Association
120 Liberty St S (Baseline Rd), Bowmanville ON L1C 2P4 0.9km -
Baseline Park
Baseline Rd Martin Rd, Bowmanville ON 0.95km
-
Auto Workers Community Credit Union Ltd
221 King St E, Bowmanville ON L1C 1P7 1.33km -
BMO Bank of Montreal
243 King St E, Bowmanville ON L1C 3X1 1.58km -
TD Canada Trust Branch and ATM
80 Clarington Blvd, Bowmanville ON L1C 5A5 1.65km


