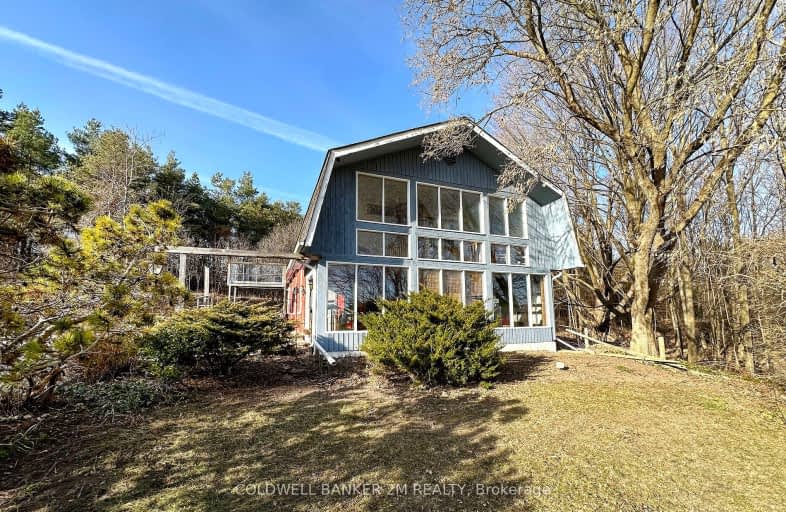Car-Dependent
- Almost all errands require a car.
Somewhat Bikeable
- Almost all errands require a car.

Kirby Centennial Public School
Elementary: PublicHampton Junior Public School
Elementary: PublicEnniskillen Public School
Elementary: PublicM J Hobbs Senior Public School
Elementary: PublicHarold Longworth Public School
Elementary: PublicCharles Bowman Public School
Elementary: PublicCentre for Individual Studies
Secondary: PublicClarke High School
Secondary: PublicCourtice Secondary School
Secondary: PublicClarington Central Secondary School
Secondary: PublicBowmanville High School
Secondary: PublicSt. Stephen Catholic Secondary School
Secondary: Catholic-
Hampton Bar And Grill
2363 Taunton Road, Hampton, ON L0B 1J0 7.3km -
Black Dog Bar & Grill
6065 Taunton Road, Clarington, ON L0B 1M0 8.14km -
Queens Castle Restobar
570 Longworth Avenue, Bowmanville, ON L1C 0H4 11.08km
-
Tim Horton's
8262 Highway 35, Orono, ON L0B 1M0 7.78km -
Black Dog Bar & Grill
6065 Taunton Road, Clarington, ON L0B 1M0 8.14km -
Orono Country Cafe
5348 Main Street, Orono, ON L0B 1M0 9.48km
-
GoodLife Fitness
243 King St E, Bowmanville, ON L1C 3X1 13.45km -
GoodLife Fitness
1385 Harmony Road North, Oshawa, ON L1H 7K5 14.74km -
Durham Ultimate Fitness Club
164 Baseline Road E, Bowmanville, ON L1C 1A2 14.41km
-
Shoppers Drugmart
1 King Avenue E, Newcastle, ON L1B 1H3 15.86km -
Shoppers Drug Mart
300 Taunton Road E, Oshawa, ON L1G 7T4 16.12km -
IDA Windfields Pharmacy & Medical Centre
2620 Simcoe Street N, Unit 1, Oshawa, ON L1L 0R1 17.15km
-
Strack's Smokin Grill
10249 Old Scugog Road, Blackstock, ON L0B 1B0 7.17km -
Stefano's Pizzeria
2363 Taunton Road, Hampton, ON L0B 1J0 7.31km -
Noftys Chip Truck
2363 Taunton Rd, Hampton, ON L1C 3K2 7.28km
-
Oshawa Centre
419 King Street W, Oshawa, ON L1J 2K5 20.41km -
Whitby Mall
1615 Dundas Street E, Whitby, ON L1N 7G3 22.53km -
SmartCentres Pickering
1899 Brock Road, Pickering, ON L1V 4H7 35.25km
-
Foodland
Hwy 35 & 48, Coboconk, ON K0M 1K0 68.68km -
Orono's General Store
5331 Main Street, Clarington, ON L0B 9.55km -
FreshCo
680 Longworth Avenue, Clarington, ON L1C 0M9 11.39km
-
The Beer Store
200 Ritson Road N, Oshawa, ON L1H 5J8 18.07km -
LCBO
400 Gibb Street, Oshawa, ON L1J 0B2 20.47km -
Liquor Control Board of Ontario
74 Thickson Road S, Whitby, ON L1N 7T2 22.67km
-
Fireplace Plus
900 Hopkins Street, Unit 1, Whitby, ON L1N 6A9 23.78km -
Country Hearth & Chimney
7650 County Road 2, RR4, Cobourg, ON K9A 4J7 41.08km -
Toronto Home Comfort
2300 Lawrence Avenue E, Unit 31, Toronto, ON M1P 2R2 55km
-
Cineplex Odeon
1351 Grandview Street N, Oshawa, ON L1K 0G1 13.9km -
Regent Theatre
50 King Street E, Oshawa, ON L1H 1B3 18.82km -
Landmark Cinemas
75 Consumers Drive, Whitby, ON L1N 9S2 23.99km
-
Clarington Library Museums & Archives- Courtice
2950 Courtice Road, Courtice, ON L1E 2H8 13.83km -
Oshawa Public Library, McLaughlin Branch
65 Bagot Street, Oshawa, ON L1H 1N2 19.25km -
Scugog Memorial Public Library
231 Water Street, Port Perry, ON L9L 1A8 20.33km
-
Lakeridge Health
47 Liberty Street S, Bowmanville, ON L1C 2N4 13.58km -
Lakeridge Health
1 Hospital Court, Oshawa, ON L1G 2B9 19.17km -
Ontario Shores Centre for Mental Health Sciences
700 Gordon Street, Whitby, ON L1N 5S9 27.41km
-
Long Sault Conservation Area
9293 Woodley Rd, Hampton ON L0B 1J0 3.26km -
Long Sault Conservation spot
Clarington ON 3.33km -
Hampton Conservation Area
Hampton ON L0B 1J0 7.1km
-
TD Bank Financial Group
570 Longworth Ave, Bowmanville ON L1C 0H4 11.06km -
CIBC
2 King St W (at Temperance St.), Bowmanville ON L1C 1R3 13.07km -
RBC - Bowmanville
55 King St E, Bowmanville ON L1C 1N4 13.18km


