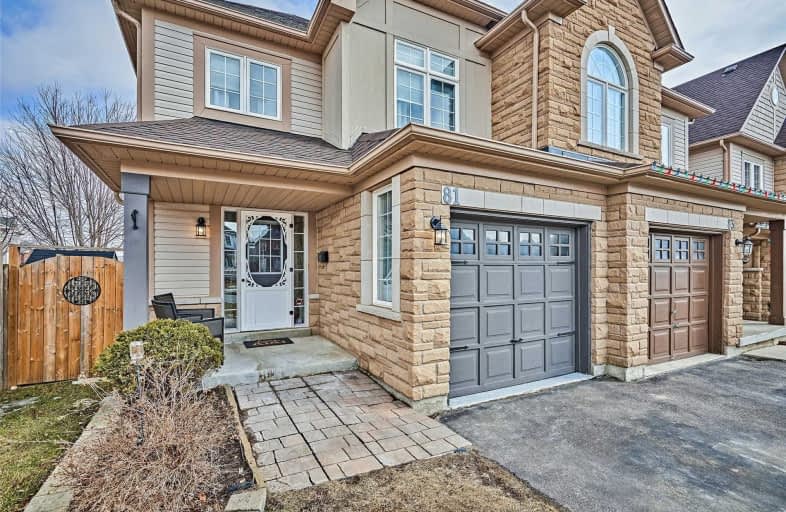Sold on Mar 29, 2019
Note: Property is not currently for sale or for rent.

-
Type: Att/Row/Twnhouse
-
Style: 2-Storey
-
Size: 1500 sqft
-
Lot Size: 25.26 x 108.92 Feet
-
Age: 6-15 years
-
Taxes: $3,387 per year
-
Days on Site: 9 Days
-
Added: Mar 20, 2019 (1 week on market)
-
Updated:
-
Last Checked: 3 months ago
-
MLS®#: E4387937
-
Listed By: Century 21 infinity realty inc., brokerage
*Spectacular End Unit Freehold Town Home In Desirable Aspen Springs* Finished Top To Bottom This Home Holds Nothing Back! No Sidewalks To Shovel, Over 1500Sqft (Above Grade) This Spacious Home Features Wide Oak Plank Hardwood, Upgraded Kitchen W/Maple Cabinets, Deep Large Single Sink, Large Dining Room, Fin Bsmt W/Kitchenette & 3Pc Bath. All Bedrooms Have W/I Closets, 4Pc Ensuite W/Soaker Tub In The Master. Fin Bsmt(19), Carpet(19), Ac(18), Roof(17), Trim(16)
Extras
S/S Appliances, Gdo, Bsmt Kitchenette W/2 Under-Counter Fridges, 2 Tv Wall Mounts, Deep Freezer, Shed, Deck. A Short Walk To Both Public & Catholic Schools **Please Refer To The Multimedia Link For List Of Amenities, Recreation & Schools**
Property Details
Facts for 81 Bannister Street, Clarington
Status
Days on Market: 9
Last Status: Sold
Sold Date: Mar 29, 2019
Closed Date: Jun 27, 2019
Expiry Date: Jul 20, 2019
Sold Price: $505,000
Unavailable Date: Mar 29, 2019
Input Date: Mar 20, 2019
Property
Status: Sale
Property Type: Att/Row/Twnhouse
Style: 2-Storey
Size (sq ft): 1500
Age: 6-15
Area: Clarington
Community: Bowmanville
Availability Date: 60/Tba
Inside
Bedrooms: 3
Bedrooms Plus: 1
Bathrooms: 4
Kitchens: 1
Kitchens Plus: 1
Rooms: 7
Den/Family Room: Yes
Air Conditioning: Central Air
Fireplace: No
Washrooms: 4
Building
Basement: Finished
Heat Type: Forced Air
Heat Source: Gas
Exterior: Brick
Exterior: Vinyl Siding
Water Supply: Municipal
Special Designation: Unknown
Other Structures: Garden Shed
Parking
Driveway: Private
Garage Spaces: 1
Garage Type: Attached
Covered Parking Spaces: 2
Fees
Tax Year: 2018
Tax Legal Description: Plan 40M2185 Pt Blk 80 Rp 40R22928 Part 1
Taxes: $3,387
Highlights
Feature: Public Trans
Feature: School
Land
Cross Street: Baseline Rd W & West
Municipality District: Clarington
Fronting On: East
Parcel Number: 269341088
Pool: None
Sewer: Sewers
Lot Depth: 108.92 Feet
Lot Frontage: 25.26 Feet
Additional Media
- Virtual Tour: http://www.81bannister.com/unbranded/
Open House
Open House Date: 2019-03-24
Open House Start: 02:00:00
Open House Finished: 04:00:00
Rooms
Room details for 81 Bannister Street, Clarington
| Type | Dimensions | Description |
|---|---|---|
| Kitchen Main | 2.40 x 5.67 | Combined W/Br, Ceramic Floor, Ceramic Back Splas |
| Breakfast Main | 2.40 x 5.67 | Combined W/Kitchen, Ceramic Floor |
| Great Rm Main | 3.14 x 4.85 | Hardwood Floor |
| Dining Main | 3.12 x 3.42 | Hardwood Floor |
| Master 2nd | 3.77 x 4.71 | W/W Closet, 4 Pc Ensuite |
| 2nd Br 2nd | 3.08 x 3.77 | W/I Closet |
| 3rd Br 2nd | 2.54 x 4.21 | W/I Closet |
| Kitchen Bsmt | 4.31 x 5.44 | Combined W/Rec, Double Sink |
| Rec Bsmt | 4.31 x 5.44 | Combined W/Kitchen, Laminate |
| Office Bsmt | 2.23 x 3.41 | Laminate |
| XXXXXXXX | XXX XX, XXXX |
XXXX XXX XXXX |
$XXX,XXX |
| XXX XX, XXXX |
XXXXXX XXX XXXX |
$XXX,XXX |
| XXXXXXXX XXXX | XXX XX, XXXX | $505,000 XXX XXXX |
| XXXXXXXX XXXXXX | XXX XX, XXXX | $499,000 XXX XXXX |

Central Public School
Elementary: PublicVincent Massey Public School
Elementary: PublicWaverley Public School
Elementary: PublicDr Ross Tilley Public School
Elementary: PublicSt. Joseph Catholic Elementary School
Elementary: CatholicHoly Family Catholic Elementary School
Elementary: CatholicCentre for Individual Studies
Secondary: PublicCourtice Secondary School
Secondary: PublicHoly Trinity Catholic Secondary School
Secondary: CatholicClarington Central Secondary School
Secondary: PublicBowmanville High School
Secondary: PublicSt. Stephen Catholic Secondary School
Secondary: Catholic

