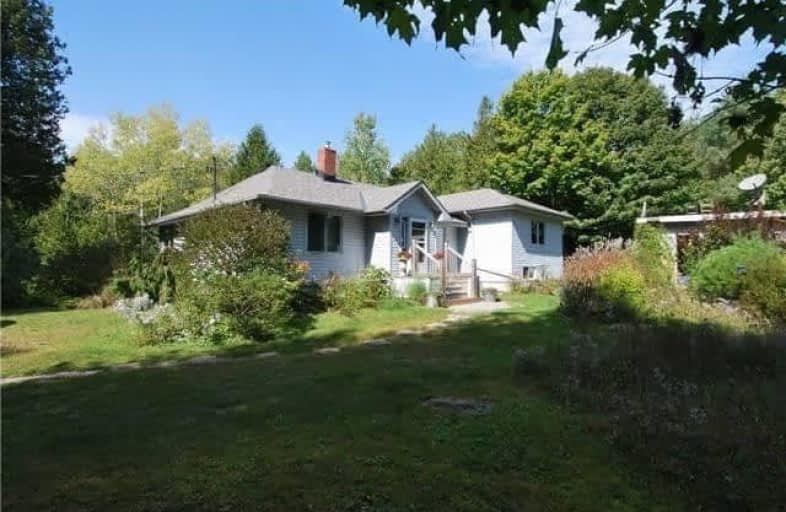Leased on Apr 18, 2019
Note: Property is not currently for sale or for rent.

-
Type: Detached
-
Style: Bungalow
-
Size: 1100 sqft
-
Lease Term: 1 Year
-
Possession: Immediate
-
All Inclusive: N
-
Lot Size: 475 x 1014 Feet
-
Age: No Data
-
Days on Site: 3 Days
-
Added: Sep 07, 2019 (3 days on market)
-
Updated:
-
Last Checked: 3 months ago
-
MLS®#: E4416298
-
Listed By: Homelife/romano realty ltd., brokerage
Serene 10 Acre Country Setting,Nature Lover's Paradise W/ Ever Flowing Stream,Old Growth Cedar Bush&Walking Trails. Updated Cozy 1400 Sq.Ft. 3 Bd Rm+Den Bungalow,Open Concept,2 Stone Propane Fireplaces, Kitchen Island, Bamboo Counter Top & Drawers. Laminate Flrs, Main Flr Laundry Work Bench In W/O Bsmt. Lots Of Storage Area. Enjoy Views From Every Window. Long Driveway Lined With Wild Flowers & Trees, Leading To A Very Private Clearing. Semi Furnished
Extras
All Elfs,Existing:Fridge,Stove,B/I Microwave,Stacked Front Load Washer And Dryer,All Existing Furniture Included, Lots Of Parking,Tenant Pays Own Utilities. Hot Water Tank, Propane Tank, Tool Shed. Tenant To Maintain Grass & Snow Removal.
Property Details
Facts for 8175 Liberty Street North, Clarington
Status
Days on Market: 3
Last Status: Leased
Sold Date: Apr 18, 2019
Closed Date: Apr 26, 2019
Expiry Date: Aug 31, 2019
Sold Price: $1,980
Unavailable Date: Apr 18, 2019
Input Date: Apr 15, 2019
Prior LSC: Listing with no contract changes
Property
Status: Lease
Property Type: Detached
Style: Bungalow
Size (sq ft): 1100
Area: Clarington
Community: Rural Clarington
Availability Date: Immediate
Inside
Bedrooms: 3
Bathrooms: 1
Kitchens: 1
Rooms: 7
Den/Family Room: No
Air Conditioning: None
Fireplace: Yes
Laundry: Ensuite
Laundry Level: Main
Central Vacuum: N
Washrooms: 1
Utilities
Utilities Included: N
Electricity: Yes
Cable: Available
Building
Basement: Part Bsmt
Basement 2: W/O
Heat Type: Other
Heat Source: Propane
Exterior: Vinyl Siding
Private Entrance: Y
Water Supply Type: Drilled Well
Water Supply: Well
Special Designation: Unknown
Other Structures: Garden Shed
Parking
Driveway: Pvt Double
Parking Included: Yes
Garage Type: None
Covered Parking Spaces: 5
Total Parking Spaces: 10
Fees
Cable Included: No
Central A/C Included: No
Common Elements Included: No
Heating Included: No
Hydro Included: No
Water Included: Yes
Highlights
Feature: River/Stream
Feature: Wooded/Treed
Land
Cross Street: Concesion 8/ Liberty
Municipality District: Clarington
Fronting On: East
Pool: None
Sewer: Septic
Lot Depth: 1014 Feet
Lot Frontage: 475 Feet
Lot Irregularities: Irregular
Acres: 10-24.99
Payment Frequency: Monthly
Rooms
Room details for 8175 Liberty Street North, Clarington
| Type | Dimensions | Description |
|---|---|---|
| Living Main | 3.81 x 6.05 | Fireplace, Laminate, Open Concept |
| Dining Main | 3.81 x 6.05 | Laminate, W/O To Yard, French Doors |
| Kitchen Main | 2.90 x 3.93 | Breakfast Bar, B/I Microwave, Open Concept |
| Den Main | 2.70 x 2.92 | Laminate, Large Window |
| Master Main | 4.44 x 4.67 | Laminate, Fireplace, Semi Ensuite |
| 2nd Br Main | 2.49 x 3.81 | Laminate |
| 3rd Br Main | 3.15 x 3.60 | Laminate |
| XXXXXXXX | XXX XX, XXXX |
XXXXXX XXX XXXX |
$X,XXX |
| XXX XX, XXXX |
XXXXXX XXX XXXX |
$X,XXX | |
| XXXXXXXX | XXX XX, XXXX |
XXXX XXX XXXX |
$XXX,XXX |
| XXX XX, XXXX |
XXXXXX XXX XXXX |
$XXX,XXX |
| XXXXXXXX XXXXXX | XXX XX, XXXX | $1,980 XXX XXXX |
| XXXXXXXX XXXXXX | XXX XX, XXXX | $1,980 XXX XXXX |
| XXXXXXXX XXXX | XXX XX, XXXX | $638,000 XXX XXXX |
| XXXXXXXX XXXXXX | XXX XX, XXXX | $780,000 XXX XXXX |

Kirby Centennial Public School
Elementary: PublicHampton Junior Public School
Elementary: PublicEnniskillen Public School
Elementary: PublicM J Hobbs Senior Public School
Elementary: PublicHarold Longworth Public School
Elementary: PublicCharles Bowman Public School
Elementary: PublicCentre for Individual Studies
Secondary: PublicClarke High School
Secondary: PublicCourtice Secondary School
Secondary: PublicClarington Central Secondary School
Secondary: PublicBowmanville High School
Secondary: PublicSt. Stephen Catholic Secondary School
Secondary: Catholic

