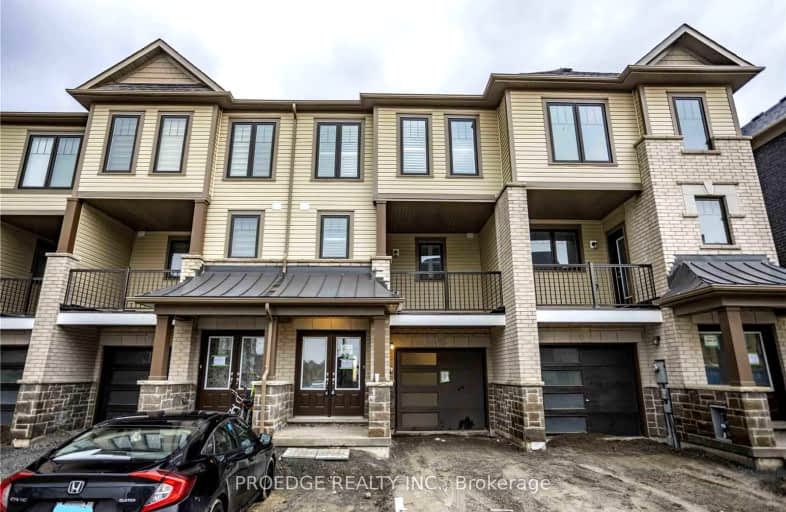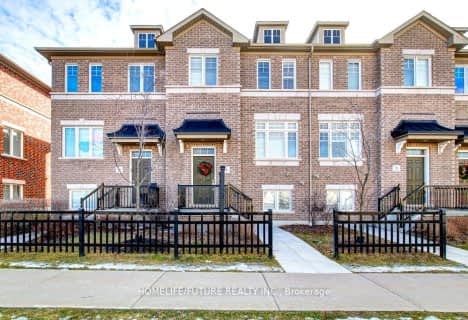Car-Dependent
- Most errands require a car.
42
/100
Bikeable
- Some errands can be accomplished on bike.
57
/100

Central Public School
Elementary: Public
2.23 km
John M James School
Elementary: Public
2.30 km
St. Elizabeth Catholic Elementary School
Elementary: Catholic
0.76 km
Harold Longworth Public School
Elementary: Public
1.38 km
Charles Bowman Public School
Elementary: Public
0.35 km
Duke of Cambridge Public School
Elementary: Public
2.72 km
Centre for Individual Studies
Secondary: Public
1.25 km
Courtice Secondary School
Secondary: Public
6.96 km
Holy Trinity Catholic Secondary School
Secondary: Catholic
6.88 km
Clarington Central Secondary School
Secondary: Public
2.42 km
Bowmanville High School
Secondary: Public
2.60 km
St. Stephen Catholic Secondary School
Secondary: Catholic
0.57 km
-
John M James Park
Guildwood Dr, Bowmanville ON 2.48km -
Rotory Park
Queen and Temperence, Bowmanville ON 2.61km -
Bowmanville Creek Valley
Bowmanville ON 2.74km
-
TD Bank Financial Group
570 Longworth Ave, Bowmanville ON L1C 0H4 0.88km -
TD Bank Financial Group
39 Temperance St (at Liberty St), Bowmanville ON L1C 3A5 2.48km -
RBC - Bowmanville
55 King St E, Bowmanville ON L1C 1N4 2.64km







